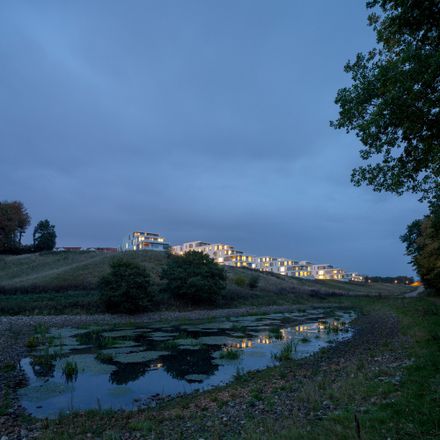YEAR
2013
LOCATION
Vejle County, Denmark
CATEGORY
Housing
Text description provided by architect.
Juulsbjergparken is a housing complex in the scenic countryside of Bredballe near Vejle, Denmark.
The dwellings consist of a combination of two-storey townhouses and flats, placed as terraces in the landscape. All dwellings have south facing terraces or patios on terrain with views of the forest below.
Architecturally the housing complex appears simple and light. The dwellings feature different types of housing in both one and two levels.
This provides a large selection of properties with different interior layouts and number of rooms. All units have a central living room, which offer views of the unique surrounding landscape.
The roof is covered with green sedum – an organic green roof material to integrate the building visually into the landscape.
The buildings possess a high environmentally quality, where the latest in energy-efficient building solutions have been integrated into the design.












