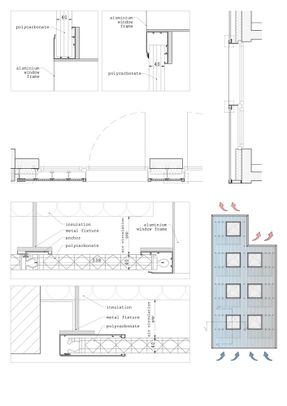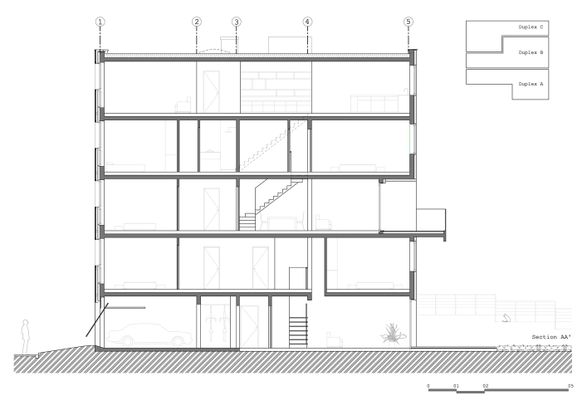Korenbeek-161 Residential Building
ARCHITECTS
Sill And Sound Architects
MANUFACTURERS
Autodesk, Knauf, Macrolux Bnelux Bv
YEAR
2019
LOCATION
Brussels, Belgium
CATEGORY
Apartments
Text description provided by architect.
Residential building composed of three duplex apartments. Given the narrowness of the plot, each apartment runs from one side of the building to the other, and expands on one and a half floors, fitting together like pieces of a Chinese puzzle.
All three-bedrooms apartments benefit from both north and south orientations, with terraces overlooking the garden.
The southern polycarbonate facade maximizes the flow of natural light into the bedrooms while providing privacy, through its translucency.
The polycarbonate sheet insures the continuous ventilation of the facade and also provides another layer of insulation, which reduces the carbon footprint of the building considerably.































