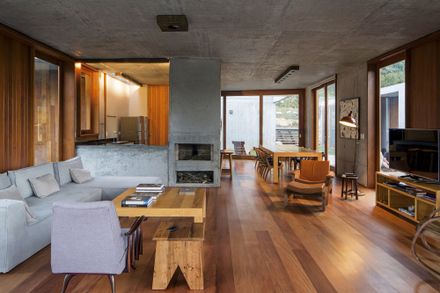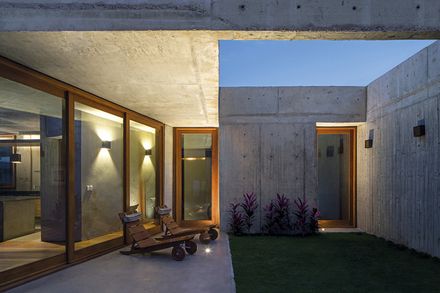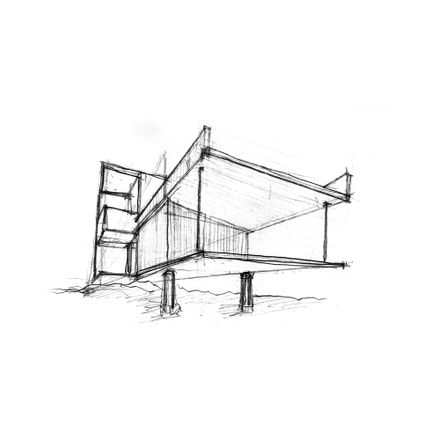Do Bomba House
ARCHITECTS
Sotero Arquitetos
STRUCTURES
Ruy Bentes Engenharia De Estruturas
PROJECT ARCHITECT
Adriano Mascarenhas
COORDINATOR
Saulo Coelho
CONSTRUCTION
Jaime Villas Boas
INTERIORS AND LIGHTING
Sotero Arquitetos
TEAM
Helder Da Rocha, João Guedes Y Fernanda Cruz Rios.
MANUFACTURERS
Demuner, Ecotelhado, Helvética, Imegra, Marcenaria, Zanchet
YEAR
2014
LOCATION
Palmeiras , Brazil
CATEGORY
Houses
Text description provided by architect.
Chapada Diamantina, a region characterized by being located on a plateau at an altitude of one thousand meters above sea level in the heart of the state of Bahia (Brazil), hosts a national park with the same name since 1985.
The area known as Vale do Capão, in the town of Palmeiras, is one of the most famous entrance gates for its routes and trails in the region. It houses a small village (Caeté Açu), lodges and dispersed residences along the length of its longitudinal axis.
This is the venue chosen by a family in the city of Salvador to build a shelter in counterpoint to the hectic urban life. The plot that meets these characteristics is in an area known as "Bomba", located between the Morro Branco, the main protagonist of the landscape, and the Serra do Candombá.
The implementation of the building follows two principles: a suspended volume over the ground, to avoid the permanent moisture in the valley and preserve the topography; defining a volume arranged longitudinally, given that its narrow shape would prevent the layout of the program in a cross direction, following the path of the contour.
As such, the house fits into the plot in a subtle cut into the topography and moves forwards downward, away from the ground in about 3,50 m at its highest point.
Distributed on one level, the residence program is simple: it consists of a main body and an annex. It includes only two suites (one inside and one outside the main volume), living room, terrace and open kitchen to the living room, utility room with small sink and a living block coupled to the external suite, which houses physical and meditative activities.
A green roof crowns the building, serving as a powerful viewpoint in all directions. The orthogonal layout, with pure and precise lines, marks most environments. This, however, is interrupted by a diagonal that sections the plan and stresses the Cartesian organizing principle.
The building is perceived at this point as a parameter of the human scale versus the landscape, as the monumental environment minimizes any element it relates to.
The choice of reinforced concrete in situ obeyed the logic of transporting materials in small amounts to the site (which was the only viable option).
The proposed structural system intended to alter the topography minimally, we thus decided to decrease the support points of the main body of the building.
The raw, exposed concrete is treated as the "stone conceived by man." There it incorporates the spirit of the rocks of the region and can be used with its hardiness as an authentic datum in the complex process of building in a remote location.
The role of materials is well established in the relationship between the concrete structure and enclosure, with wooden framing, external panels, interior floor finishes and furniture.
We intend to work the temporal dimension of materials, from the behavior of each element along the years, that will transform the architectural artifact into an element blended into the landscape.
Dark concrete, gray timbers and mature landscaping, will strengthen the symbiosis between man and nature in the environment of Vale do Capão.


























