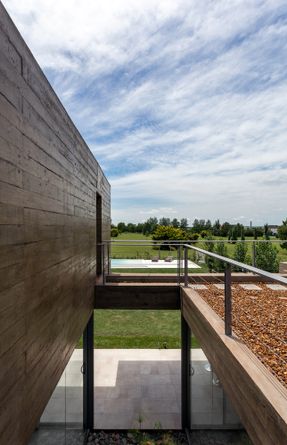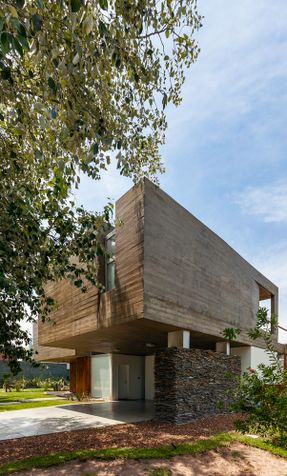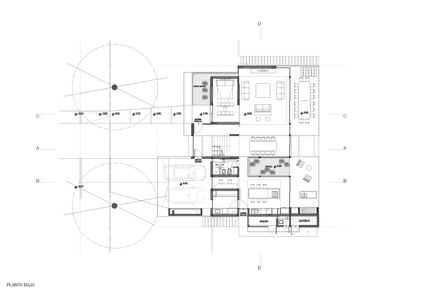ARCHITECTS
Matías Imbern
ENGINEERING CONSULTANT
Str. Engr. Gustavo Bordachar
TEAM MEMBERS
Andrés Acosta, León Carpman
YEAR
2014
LOCATION
Funes, Argentina
CATEGORY
Houses
Text description provided by architect.
The project is structured to frame the park by using two distinct pieces, the house, located on the front, and the pool, located in the back of the lot. According to this, both pieces designed to occupy the entire width of the lot within the edificatory limits.
The width, 17m., is replicated to the back of the lot, obtaining a square of 17x17, into which the proposal is organized.
The house is set on two floors of great contrast. The first floor contains the intimate spaces, with a stronger image that gives an architectural, climatic and structural response by using concrete as the dominant materiality of the project.
The ground floor accommodates the social spaces, organized through a grid system that allows visual and light permeability.
Glass and white plaster act as a socket which 'elevates' concrete from the ground, increasing its presence, emphasized by the cantilevers at both ends.
Finally, a central double-height links both floors while fragments the functional program, determining the coexistence of three quasi-autonomous houses: the Social House, the Parents House and the Kids House.
The horizontal porosity of housing that links the front of the lot with the park, is enhanced with the introduction of seven skylights enabling the entry of daylight in specific sectors of greater intimacy and/or lower sunlight.
In turn, a small patio separates the kitchen from the living-room, but emphasizes the visual continuity of the ground floor.
In this sector, the concrete structure is raised by small section metal columns that are hidden by the aluminum window frames, enabling the spatial merging among kitchen, living-room, gallery and park.






















