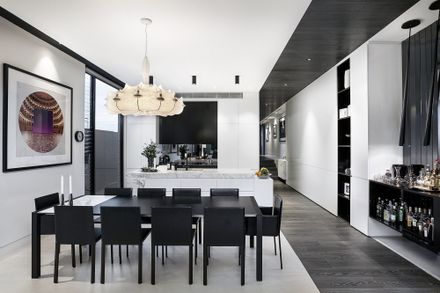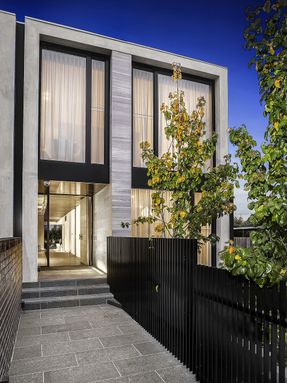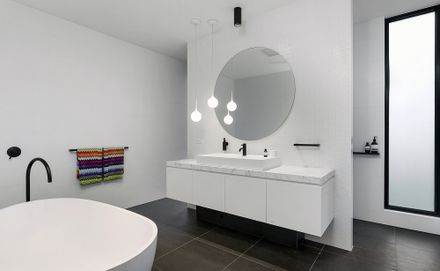Caroline Street Aberfeldie
YEAR
2014
LOCATION
Essendon , Australia
CATEGORY
Houses
Text description provided by architect.
The clients’ ambition and aspirations for the property is for the creation of two high quality contemporary residencies, which boast a unique and sophisticated architectural design style.
Whilst the design must generate dwellings with drama and excitement through the use of scale, volume, elegant materials and clever design, the dwellings must be practical and functional with a sense of warmth and comfort.
The design responds and takes advantage of the north aspect of the site, in order to create an integrated and exciting relationship between the indoor and outdoor living spaces.
This seamless connection is further exemplified with clever use of landscaping.
Whilst the vision is to create a well-designed and considered medium density residential development, which maximizes the potential of the site, the project remains sensitive to the existing streetscape and character of the surrounding area.

















