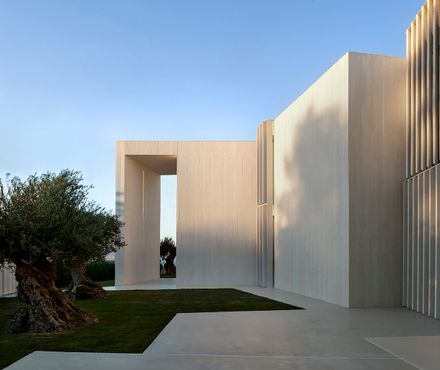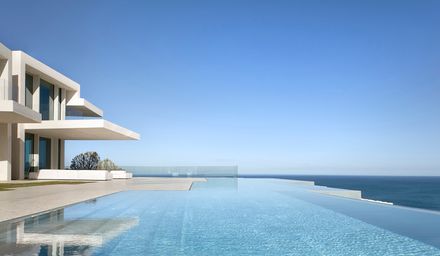
Sardinera House
ARCHITECTS
Ramon Esteve
COLLABORATORS
Tudi Soriano, Natalia Fonseca
TECHNICAL ARCHITECT
Emilio Pérez
PRODUCTS USED IN THIS PROJECT
Wood
COLLABORATING ARCHITECTS
Anna Bosca, Estefanía Pérez, Víctor Ruiz, María Martí
MANUFACTURERS
Vondom, Inntec
PROJECT MANAGER
Gonzalo Llin
PRODUCTION AND AUDIOVISUAL
Alfonso Calza
YEAR
2014
LOCATION
Spain
CATEGORY
Houses
Text description provided by architect.
Located in a setting of great beauty and valuable landscape, in front of the Mediterranean Sea, between El Portixol and Cala Blanca, the Sardinera House lays on the top of a hillside, lined by a headland entering the sea on a bay of turquoise waters.
The house is oriented east-west to ensure the exploitation of the natural currents of air and sunlight.
The east façade is protected by overhangs, while the west façade has an enclosure formed by a blade motorized steerable and adjustable, which protect in the summer of sunlight allowing for the passage of the breezes, in winter it is open by capturing the sun.
In the large glass surfaces has been provided a double coating with thermal and acoustic insulation with solar control.
In addition, the housing presents a wraparound of ten centimeters of extruded polystyrene, high density, which ensures a high thermal insulation.
Under the outdoor swimming pool has been prepared an underground tank of 100,000 liters, where the rainwater is channeled subsequently for the use of irrigation. The groundcover vegetation of the garden is watered by exudation.
The species used in the landscaping are native to providing a high level of integration in the environment and rational behavior of the species, with a consistent and controlled consumption of water resources.
The entire House is administered through a system of home automation management, from the air conditioning, lighting, irrigation, in such a way that the energy consumption of the housing is managed optimally.
TWO SIDES-ONE HOUSE
The longitudinal façades of the house are opposite. The entrance façade, hermetical and opaque, is protected by an automatic system of adjustable shutters made of whitened Accoya wood.
It protects the façade from the sun exposition and, at the same time, limits the viewing from the street.
The concrete vertical surfaces are sealed with large glass panes, protected by cantilevers and twisting curtains that bring an ethereal Mediterranean atmosphere
TECTONIC CHARCATER
The house has a strong tectonic character because of its expressive materials.
The texture of the white concrete poured into the white timber have achieved such a resemblance that they sometimes seem the same, as it becomes apparent in the lateral windows.



























