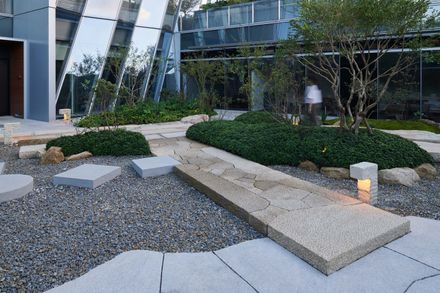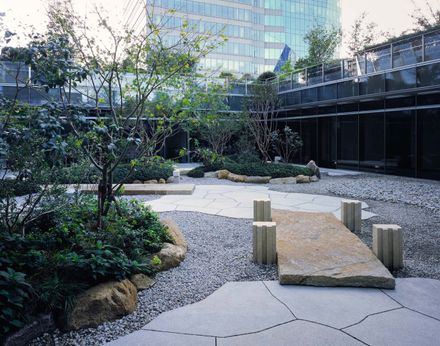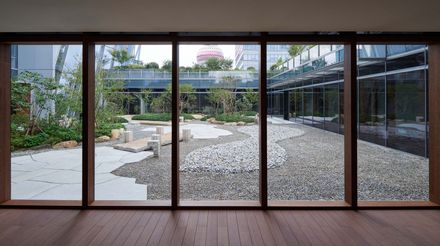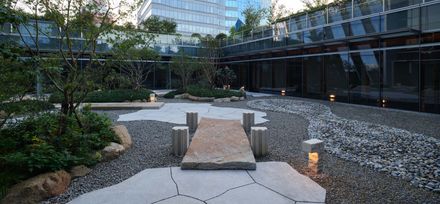Rulu Garden
LANDSCAPE ARCHITECTS
July Cooperative Company
CLIENT
Sheng Yong Xing Roast Duck Restaurant
CONCEPTUAL DESIGN
July Cooperative Company
DRAWINGS
July Cooperative Company
DESIGN TEAM
Heng Kang, Yang Tang, Wei Sun, Shutong Guo
INTERIOR DESIGNER
Daquan Wang - Tanzospace Design Office
YEAR
2021
LOCATION
Shanghai, China
CATAGORY
Landscape Architecture
Text description provided by architect.
The project is located in the premium location of Lujiazui, Pudong District, Shanghai (the atrium on the fourth floor of the Foxconn Commercial Building). The building stands on the bank of the Huangpu River, surrounded by skyscrapers.
There is a panoramic view of the Bund. The courtyard works as the focal point of sight from the podium of the Foxconn Building to the atrium. The atrium will become the view of the main building facing the Huangpu River.
The indoor space of Sheng Yong Xing is in the shape of the word ‘回’in Chinese. The four sides are designed to form a variety of scenes according to the functions of the scattered seating area, the box, the corridor, the tea room, etc.
The sightlines gather in the atrium from all angles, requiring cohesion and focus; at the same time, adjacent interfaces The line of sight between them affects each other, and the line of sight needs to be blocked and increase the sense of hierarchy.
If you are not seated, you can follow the indoor movement and discover interest from different perspectives, forming a varied tour experience. Taking modern urban architectures as the background, the landscape with abundant changing of spatial order can provide publicity and privacy.
As the central focus of the garden, it translates tradition into modernity which responds to the urban environment. The atrium presents a relationship between the past, the present, and the future. The designers continue the gardening methods and space elements by using oriental aesthetics, splitting the layout, and a combination of traditional courtyard elements.
This combines actual experience and functions to consider and reorganize, which introduces modern design forms, and creates a modern, simple, lively, and full of tension landscape. This combines the different functions to form a rich spatial experience.
SINGLE SEAT
The site is open and enclosed, at the same time it’s visible on four sides. According to the function distribution, the designers transform it into an open and condensed space.
The entrance at the reception area is directly facing the Pearl of the Orient. The large-area pavement provides a wide view and contrasts with other areas.
The ground has different texture combinations, which can also give customers the feeling of spatial change in open space. The perspective of the single-seat is based on the water scene. The wood of the main building is used as the background to present the natural and rich space.
The stones composed a gourd in different densities. It works like the earth landscape and helps to blend with the environment. The mist forest system helps to create floating clouds mist to blur the boundaries.
CORRIDOR AREA
On the side of the passing area, the entire garden is unobstructed. The columnar occlusion divides different framed scenes during the movement, which greatly weakened the boundary between indoor and outdoor.
Just like the foreshadowing in the plot of a novel, the flashing vision gradually becomes clear as the journey progresses, with the right distance, texture, and layering unfolding. There is also an entrance at the end of the corridor. Stone bridges are scattered and connected to the resting area.
TEA ROOMS
The four tea rooms have different viewing angles. The quiet and relaxing planting area works as the foreground.
PRIVATE ROOM
The angle of view of the entrance of the private room is matched by flower arrangement. The simple and refreshing dwarf cuckoos are full of varieties to create different feelings.
The upper part of the main building where the private rooms are located in the working area requires privacy. The wood area on one side presents a rich natural space, which is dynamic and lively.
The sculpture with the theme of "fire" brings a completely different feeling. The site limits and the roof structure load needs to be considered. Therefore, the stone material should be lightened.
When customers enjoy the food, they can also appreciate the food with their eyes. People who enter can enjoy the view while moving, staying in different window scenes, or entering the courtyard directly from the reception desk or corridor to tour and stop.
In the air of Lujiazui, this project consists of different emotions that allow all the customers to participate in the construction of the connotation and to experience the space, which brings a unique feeling.


























