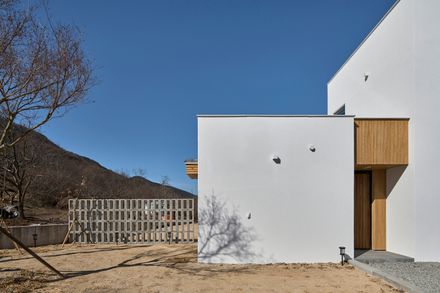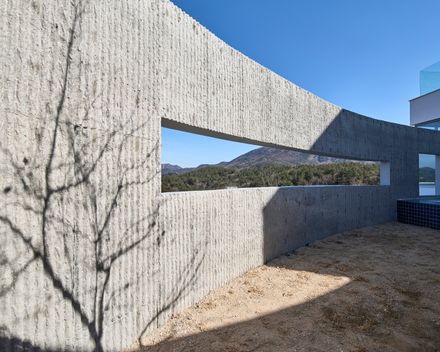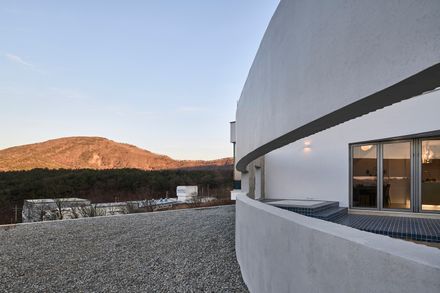Jin-Hwa Mountain Cottage
ARCHITECTS
Todot Architects & Partners
LEAD ARCHITECTS
Cho Byung Kyu, Mo Seung Min
MANUFACTURERS
Lunawood, Dc Hardware, Sto Crop, The John Tech
MECHANICAL ENGINEER
Hanbit Safety Technology Group
GENERAL CONTRACTOR
Maru Design Construction
ELECTRICAL ENGINEER
Chunil Mec
STRUCTURAL ENGINEER
Delta Structure
JUNIOR ARCHITECTS
So Jung Ho, Cheol-kyu Chris Cheon
YEAR
2022
LOCATION
Ulsan, South Korea
CATEGORY
Houses
Text description provided by architect.
The couple who loves Yangsu-ri where we reside used to visit the eco-park with their dog whenever time allowed. After strolling through the park, they would occasionally stop by our office for a cup of coffee.
They always said that they wanted to build a house and live in Yangsu-ri and sometimes talked about their hometown in Ulsan where their ancestral mountain is located. We never knew they would finally have a house on that mountain.
“Jin-Hwa Mountain Cottage” was the name of the project the client carefully came up with and the name clearly showed their intention.
In Mountain Cottage, we read the client’s wish that the house be humble. In Jin-Hwa which is a combination of one syllable from each of his parents’ names, we read his desire to rejuvenate his childhood memory with his parents.
The inclined land is flattened based on the highest point of the site, resulting in 3m high concrete retaining walls on the lower side.
Most of the time we do not prefer such a landscape but this time, we felt that this could be a starting point for our design.
We wanted to design a house that looks like it grew up naturally from the land and worked on a design that the retaining walls and the house are read as one entity.
We sought a special strategy to create such an impression under the condition that the weekend house did not need to be large.
We told the client that the house would be a refuge for the family. Additionally, we expected them to experience something unique enough to travel 400km from their main house.
We believed that the uniqueness already existed outside the house, not inside. We did not only frame the ridgeline of the mountains that the client observed growing up but also blended and overlapped the layers of their living and the organized nature as we called this “fermentation” process. We expected the fermented scenery to remain as a special reminiscence to the family.
Therefore, we contained the yard within a rough semi-circular wall with an L-shaped small house. The semi-circular concrete wall is a device that connects the existing concrete retaining walls to the house and provides a family's own private yard, which is the hideout we hoped for.
In the yard are an outdoor Jacuzzi and a tree that engraves its shadow onto the rough concrete wall. We opened part of the wall to capture the unfolded ridgeline of the distant mountain and overlapped the mountains, the yard, and the window seat inside the house.
The design intention is that the site is bestowed a meaning as a “fermented” place by blending the occupants’ lives, the existing landscape, and the fermented landscape.
The back of the house abuts against the ancestral mountain. The graves of the client’s ancestors sit, and dozens of persimmon trees stand there. The forest of the mountain flows into the home.
Thus, the backyard facing the forest is designed for the client’s wife who loves trees. For her to fill the space with her favorite trees, we intentionally left it empty and designed an undisturbed wood-decked space contained in open block walls where she can relax with a cup of tea.
Since the house is small and low, we tried to expand the volume of the living room and dining room which are the central space for the family. The high ceiling elicits shattered daylight through the wooden louvers and brightens up the space.
It may be a short stay in a weekend house, but we expected the family to stay peacefully in the house. Even in the peaceful stay, we hope that the family’s fermented memories are accumulated and cherished.






























