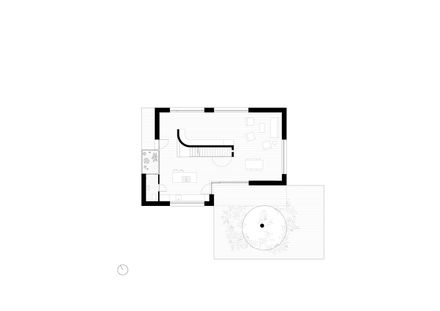Waldesruh House
ARCHITECTS
Helga Blocksdorf Architektur
DESIGN TEAM
Samuel Barckhausen, Arne Maxim Koll
CONSTRUCTION MANAGEMENT UNIT
Shivani Shankar Chakraborty
YEAR
2021
LOCATION
Hoppegarten, Germany
CATEGORY
Houses
THE UNEXPECTED SPACE
“As if they were pictures, which are arising from great depths and now on the verge of disappearing into it again. It is about this brief moment in between." - Florian Illies.
In the vicinity of infinite single-family houses is the forest, in which these buildings are located, the lowest common denominator of the greatest spatial quality.
The landscape embodied figuratively in the object of the tree is the occasion and trigger of the draft.
The general attributes of the family house transform into new unexpected situations, when living builds around a tree.
The donor’s wish to, time and again, rearrange and present the family paintings from the storage in the basement in the living room, also exhibits the stairs as a path - like a picture, going up and down the stairs.


























