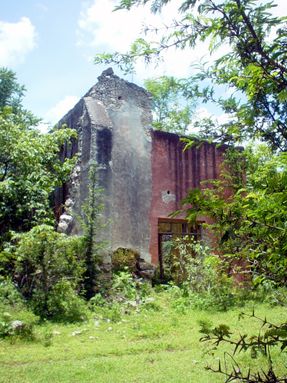
Ixi’im Restaurant
IXI’IM RESTAURANT
Jorge Bolio Arquitectura + Lavalle + Peniche Arquitectos + Mauricio Gallegos Arquitectos + Central de Proyectos SCP
STRUCTURAL ENGINEER
Andrés Agustín Dionicio Medina
MANUFACTURERS
TOPCRET, Hilos Agrícolas de Yucatán SA de CV, KDF, Millet, Paulina Morán
ARCHITECTS IN CHARGE
Eduardo Calvo Santisbón, Ana Laura Puig Casares, Jorge Alberto Bolio Rojas,
Arq. Mauricio Gallegos Esquivo, José Carlos Lavalle Alonzo, Luis Alejandro Peniche Arrollo
INTERIOR ARCHITECTURE
Paulina Morán
PHOTOGRAPHS
Eduardo Calvo Santisbón
AREA
416 m²
YEAR
2016
LOCATION
Chocholá, Mexico
CATEGORY
Restaurant, Restoration
Text description provided by architect.
The Ixi'im Restaurant comprises the re-use of the engine house of an old henequen farm, whose productive splendor in the second half of the 19th century and subsequent decline in the second half of the 20th century has generated new uses for our built cultural heritage.
The site consists of several independent structures, including the engine room, which shape the public space or main square.
A north - south axis connects, since its original use, the main set of the hacienda with other nearby settlements.
The proposal starts by establishing a pause in this circulation through a subtle threshold that contains virtually the space of access to ruin.
Referring to the original activity and its industrial elements, the intervention strategy is materialized in a large metallic enclosure that weaves, through the preexisting building, the new architectural program.
This articulating frame, whose internal offset liberates the existing walls from structural responsibility, generates a new interstitial space of dialogue between heritage and intervention.
At the same time, it allows the filtering of indirect natural light, thermally confining the interior and supporting the display of the largest collection of crafted liquors in the country.
Produced by the last active rope factory in Yucatan, the suspended henequén strings in the interior, besides their acoustic function, they witness the material that gave origin to the building.
The spatial sequence allows the visitor to transit between epochs, finishing in the contemporary addition, whose physical and visual integration with the main square and its components closes a cycle of respect and belonging.




















