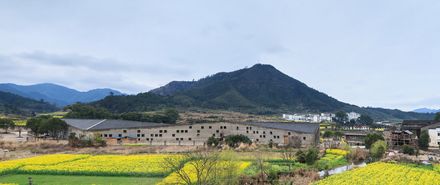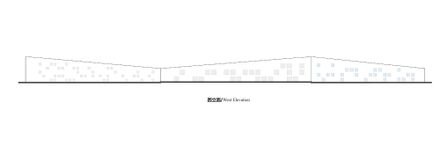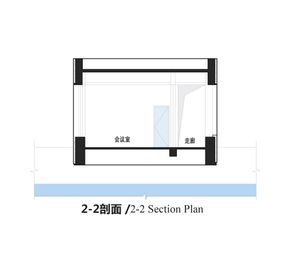Tea Seed Oil Plant
ARCHITECTS
Imagine Architects
OWNERS
Song Feng Cui Organic Agriculture Development Co.ltd
CONSTRUCTION TEAM
Hui. Impression Ancient Building Company
TEA SEED OIL PLANT
3018 Sqm
COVERED BRIDGE
195 Sqm
DESIGN TEAM
Luo Siwei, Lu Shan, Zhou Wei, Zhang Jun, Yang Yan
COTTAGE
866 Sqm
PHOTOGRAPHS
Zeng Jianghe
AREA
4079 M²
YEAR
2014
LOCATION
Shangrao, China
CATEGORY
Factory
Song Feng Cui Organic Agriculture Development Co., Ltd. is located in Zhongping Village, Jiangwan Town, Wuyuan County. Wuyuan is one of the six ancient Huizhou Counties.
As an eco-poverty assistance projects, the plant is using an “order + farmer” mode; the materials of tea-seed oil factory comes from several villages around mountains which are not far away from the factory.
By doing this, we are not only helping these villages out of poverty but also creating a circular economy around these mountains. There is a double-restriction in this project. One is the limitation of factory interior spaces. It must meet the requirements of the production process.
The other one is the outside environment. The building should make a positive response to the natural environment andhistorical humanity environment where it is located.
PROBLEMS AND SOLUTIONS
Our site is a long and narrow land expands along the river. Because of the double-restriction from production process and the terrain, the factory building can only be a strip form.
In order to reduce the pressure to the environment from the building size, the 160m long, 13m wide building is folded into “Z” shape. And the roof top is using a diagonal double crest style; the height of the roof top comes from 10m to 5m.
STRUCTURES AND MATERIALS
Building materials are mainly old brick, old tile and old door sheet. Bricks are used in three major ways, self-supporting, space-retaining and insulation. Door sheets are mainly used as ceilings and mezzanine malls.
Tiles are used for insulation instead of water proofing, which is also the visual link between the old and new buildings.
COLOR AND VISUAL
The brick and wood sheet using for both outside and inside walls are without any paints. Except for some place that under the requirement of production requirement, we apply the white wall.
Most of the old bricks and wood sheets are keeping the surface traces which were formed by time that present a wealth of detail to the whole building. Building cornices are beveled.
The cornices ceiling is using the same method with the building walls. And the end of cornices which we called "pixel cornice." is using jaggedback channel processing. It presents an alternative visual effect to the public.
ECOLOGY AND ENVIRONMENTAL PROTECTION
The price of the old building material we used is cheap, but it costs a lot of money in collection and refurbishing. Therefore it is not cheaper than using new materials, but it is worth to do it after thinking about the ecological and the comprehensive social value.
Currently in China, we could only use it by the owners and designers’ consciousness. However, it is hard to promotion and sustainable only by the consciousness. We still need the supports from government or local regulations andpolicies.

































