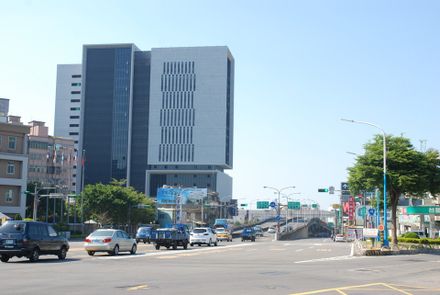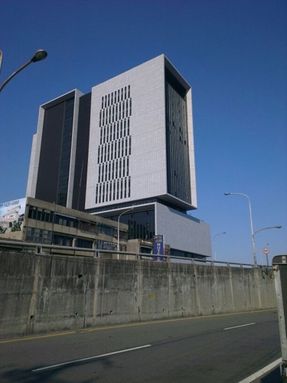ARCHITECTS
Hsuyuan Kuo Architects & Associates
PHOTOGRAPHS
iJn-ming Zheng
AREA
5220 M²
YEAR
2013
LOCATION
Taoyuan City, Taiwan (Roc)
CATEGORY
Institutional Buildings, Office Buildings
Differ from normal office projects in central business district; the project is situated in an industrial region, next to a vast container yard and freeway.
Although the design does not required to consider its context delicately in a micro scale, however the building is part of a panorama for daily commuters travel on freeway.
It shall take in a form of “highway architecture”, serving as a billboard to automobiles, informing the order of this large scale industrial landscape.
The concept for the design is to make the building as an abstract form of a coordinate axis. The core is a long axis where office blocks facing various orientations are stacked next to it.
The latitudinal elevations of these boxes have large openings with dark color glasses looking out to its surrounding. The longitudinal elevation perpendicular to the orientation of the freeway, where volumes shift slightly on top of each other as a reaction to the containers close by the site.















