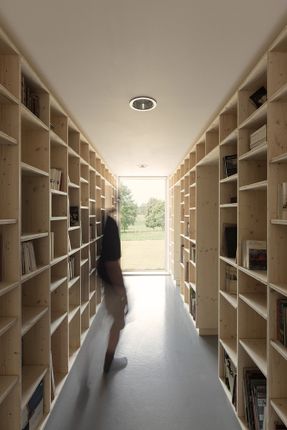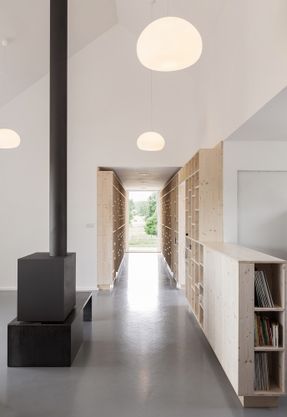Maison Simon
ARCHITECTS
Mathieu Noël & Élodie Bonnefous, Architectes
HEATING/VENTILATION
Innovation Concept Energie
PLASTERING
Belot Dominique, Bourguignon Les La Charité
ELECTRICITY
Saône Élec, Scey Sur Saône
TIMBER FRAME COVER AND EXTERNAL JOINERY
Mbm / Fob, Sauvigney Les Pesmes
EARTHMOVING & STRUCTURAL WORK
Ontani Brothers Seveux
INTERIOR CARPENTRY AND LIBRARY
Bague Charles-élie
TILING
Rossi, Soing
CLIENT
206 000,00 €ht
AREA
110 M²
YEAR
2013
LOCATION
Vezet, France
CATEGORY
Houses
In 2009 that Mr. Simon has contacted Mathieu Noël for share with him his construction project. He wants to call his former student became an architect. This is the beginning of the adventure...
During his career Mr. Simon lives in many homes: apartment, old house ... many experiences that have helped to define his expectations, wishes and dreams. This is the course of a long process of discussion and exchange that the project was designed.
Teacher, bibliophile, sensitive with the beautiful things, Mr. Simon wants to make this building project, a positive and rewarding experience: listening and openness are its watchwords.
A functional and comfortable home that allows to highlight books, curios, paintings, ... collected over time. This home must to offer a large storage capacity and should be easy to live.
Returning to the village where he began his career, it is a return to the source for Mr. Simon. Attached to this place and its people, he is seduced by an old pasture outside the village from which he can contemplate an orchard and in the background the village with his church.
The house position is closest to the path, frees up space for the future garden. Explicitly referring to the archetype of the "Monopoly" house, the house is a simple volume that develops while length.
The East front is blind, only the wood cladding is open to hide the heat pump. In West front, a fixed window part of the landscape and the village center.
This morphology coupled with materials usually related to barns, can integrate the house into the surrounding rural landscape.
In south facade, a wooden deck sheltered by a roof overhang, extended the rooms on the outside. Widely glazed, this facade promotes solar gain in winter.
- 160mm wood fiber insulation between wood framing members + 60mm inner side of the house
- 300mm wood fiber insulation under the steel roof
The choice of insulation fell on the wood fiber because it provides a source of comfort, especially in summer.
The house is organized in length by three area: in South, living and rooms, a central bookshelf / circulation , and at north, bathroom, WC and technical parts.
The long bookshelf structures organization of the house, it is located at the axis of the house and serves all parts.
The exterior siding is in gross larch mounted vertically, it is intended to skate and turn to a grey tint,contributing to fits the house into the landscape and standardize the exterior skin : roof and wood siding.
Very open on the surrounding countryside, this piece allows you to store and show a number of things: books, objects, sculptures , plants , vases, etc ...
The living room includes the living room, dining room and kitchen, it is a large space,high ceilinged, his volume is like that of the house, a wood stove is located in the heart of this room and ensures optimum comfort to home in winter and during the half season.
A underfloor heating throughout the house (powered by an air pump / water heat) complete the stove in winter.
A garage and two large attics under the roof supplement the functionality of this home.
The interior want to be like the outside: simple and stripped to highlight objects of the owner.





















