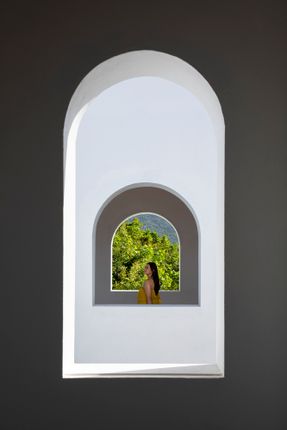SANTO by the Sea House
MANUFACTURERS
Grohe, Jotun, Schneider, Xingfa
DESIGN TEAM
Nguyen Duc An, Nguyen Truong Ky
PHOTOGRAPHS
Hiroyuki Oki
AREA
800 M²
YEAR
2022
LOCATION
Ninh Hòa, Vietnam
CATEGORY
Houses
Text description provided by architect.
Located in the central region of Vietnam, Van Phong Bay is about 30 minutes from the Nha Trang city center by car to the North, owning many beautiful beaches and extremely majestic natural landscapes.
The house was developed based on the idea of the owner's desire to have a Mediterranean Revival - Santorini architecture.
However, the difficulty when developing this style is that the doorways are very small and narrow as well as how to bring new modernity to the house.
From that concept, Santo by the Sea is designed with large arched doorways to make the most of the beauty of the surrounding nature and bring natural light to the interior spaces.
To express the meaning that the house is brought from nature - created from the sea, all the walls inside and outside are finished with a rough plaster, the ceiling is left with an exposed cement form to focus on the main feature which is the beautiful blue ocean and the sky.
In order to bring the correspondence with the large proportion of the arches, the wall panels of the building are also made with a large thickness, which is also a difficulty when implementing the construction.
The main space in the house is divided between the main space for the owner on the ground floor and the space for guests on the upper floor.
Therefore, all stairs are arranged outside the house and also take full advantage of the natural beauty when moving through the aisles along the stairs.
The spaces between the 2 floors are connected by a large pool area located in the middle of the house.
Located in a location with a lot of fresh seafood from the sea, the house in addition to the family kitchen space on the ground floor also has a seafood processing space (sushi bar) on the upper floor for the owner to entertain guests.
















































