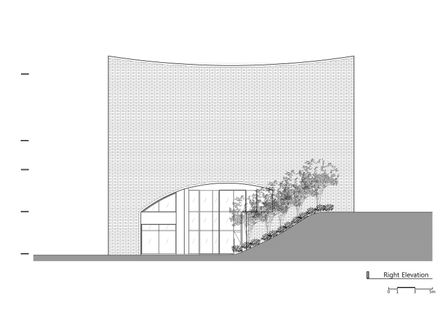
BUFS Chapel
ARCHITECT
Architects Group RAUM, Nikken Sekkei
CLIENT
Educational foundation Sung-ji School
STRUCTURAL ENGINEER
In Structure Engineering
BUILDING SCOPE
4F
ELECTRICAL ENGINEER
LJ ENC
DESIGN TEAM
No Jung-min, Ha Jeoung-un, Kim Dae-won, Yu Seong-cheol
PHOTOGRAPHER
Yoon Joon-hwan
SITE AREA
144,916.30 SQM
GROSS FLOOR AREA
1,249.31 SQM
AREA
495 M²
YEAR
2014
LOCATION
Busan ,South Korea
CATEGORY
Chapel
Text description provided by architect.
Our senses open up when we sense a silence in a campus filled with sound, or when we feel darkness in a bright space.
In this space time, a soundless force strongly gestures to us. Intension of the design for the BUFS(Busan University of Foreign Studies) Chapel is to create a silhouette towards the entire campus, which stands for the ideology of the school.
'One cross', ‘one silhouette', and 'one light' became the central concept to make this a one and only being.
The one and only space creates new relationships by opening itself up to the surroundings.
Although it is not located on the dead center of the campus, it is expected to be the center of one's heart as the light fills up the surrounding space, which brings a holy atmosphere.
The volume which reveals the energy of the mountain will become an object, which will emphasize the ideology.
We revealed the structure through the materials of interior and the exterior and adapted the waffle slab structure in order to create space of 'the one'.
We only allowed bricks-which covers the whole campus-, white walls, and the object to sit on the top of the forest hill.
The bridge and the massive door become and object that symbolize the one, and offers the direction of the users.






















