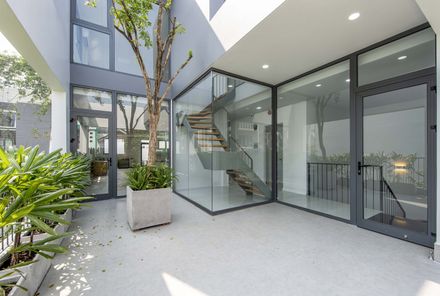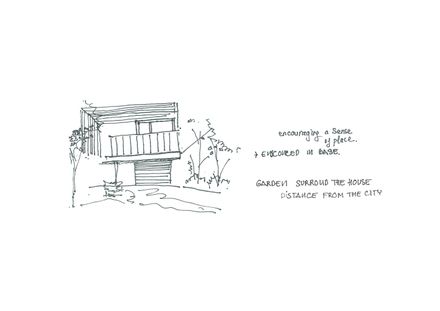SWA Vietnam Office
MANUFACTURERS
Autodesk, Sika, An Cuong, Dulux, Awood, China, Hoa Sen/, Sắt Hộp Hoa Sen, Trimble,
Vietceramics, Vinakyoei, White Horse
LOCATION
Phường 5, Vietnam
CATEGORY
Office Building
Text description provided by architect.
Emerging in busy urban context, the project strives to convey the modern tropical sensory experience. The program of the house is distributed in 3 levels and one semi-basement.
At the access ground floor, it contains a meeting room, parking spaces, machine rooms and a garden. Right at the entrance, the garden seemingly invites people to enter.
This courtyard coexists and surrounds the house forming a distance from the hustling city.
Open sharing spaces occupy the corner of the gargen reminding accient life style of citizens. It also serves as place for lunch time, enscosed people in the intimate tropical environment.
From the courtyard, the guest can directly visit the office upstair via open staircase. To emphasize the concept of maimizing green connection, the tube and pipe railing and floor-to-celing glass are introduced.
Because of fenestration with 3 faces of green space, indoor spaces still connect visually to landscape, encouraging a sense of a place.
Internal stair on the other hand offers private access for employers. Wardrope details are attentive and meticolously designed to match tropical atmosphere of the whole.
Levels articulated around vertical connection_internal stair. Buffer zone presence works as transition between hot climate exterior and chill interior space.
The fenestrations are selective design to add effective daylight and ventilation to working environment to reduce energy consumption.
The effort of spreading out sustainability is also indicated by conducting solar panel system for the building.
The photovoltaics power lighting and air conditioning during working time. It makes CO2 emission of building lifetime reducing significantly.


























