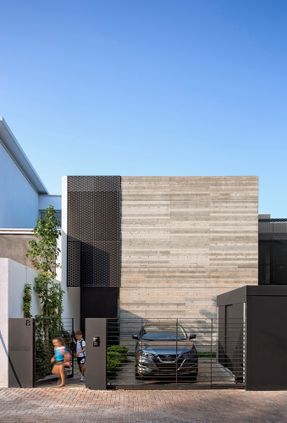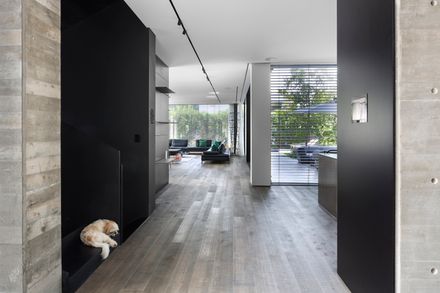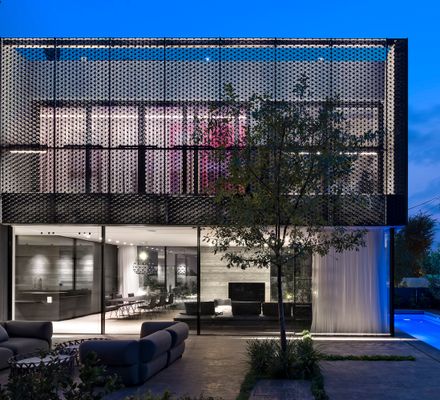MANUFACTURERS
AutoDesk, Kartell, Ligne Roset, Porro, Roche Bobois, Dima Dor
STEEL WORKS
Dima Dor
YEAR
2018
LOCATION
Ramat Hasharon, Israel
CATEGORY
Houses
Text description provided by architect.
This 450sq.m, three-story house is located in Ramat Hasharon, a small city in the suburbs of Tel Aviv, Israel. It houses a young family with three children and includes the owner's clinic.
It sits on the land in an L-shape and speaks in a language of layers.
Upon meeting with new clients, we first talk with them to get to know them, understand their needs, desires and general thoughts about life.
One of the first requests of the owner, a sex therapist, and anthropologist was that she doesn't want anything to be white, as this reminded her of a clinic she used to work in.
Throughout the process, we had many random conversations with her about relationships, which led us to the musical "Chicago". This ended up being a major inspiration for us.
At first, we stripped down the house completely, and then we slowly started covering it again. We drew inspiration from fine fabrics and lace.
Trees, perforated screens and curtains were used to create the different layers.
This allowed us to create a precious world inside. The light meets the interior and creates a game of projection and reflection.
Each surface- the natural wooden floors, the ceiling, the walls, the rough concrete- plays this game differently.
At night the house turns into a glowing lantern that marks where this family lives. It influences the atmosphere in the garden and on a larger scale, impacts the quality of the urban space.
These clients care about good aesthetics, good style and are aware of the responsible position of this house, on the corner of two streets.
The floors of this house are also set in layers. Sometimes it is not clear which floor is ground floor- on one corner of the plot ground floor touches the land.
On the opposite corner, it is the basement that does so. It is into this same corner that visitors first arrive and get to see where both worlds meet.
The upper floor is like a weighty box that rests on a glass cube. It encloses the children’s domain and the parents' suite.
It provides a fitting world of intimacy, security, and privacy. Also in the design of the garden, we see layers.
Some trees rise up from the basement, some from the ground floor. The garden is composed of different level of heights. This brings further depth to the house.
The upper floor is like a weighty box that rests on a glass cube. It encloses the children’s domain and the parents' suite. It provides a fitting world of intimacy, security, and privacy.
Also in the design of the garden, we see layers. Some trees rise up from the basement, some from the ground floor. The garden is composed of different level of heights. This brings further depth to the house.







































