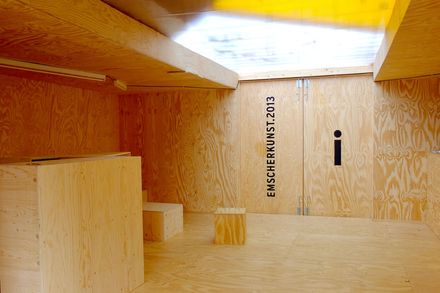
Visitor Center Emscher Village
ARCHITECTS
Ooze Architects
STRUCTURAL ENGINEER
Reto Bonomo
DESIGN TEAM
Eva Pfannes, Sylvain Hartenberg, Augustin Roy-verger
CONTRACTORS
Tiggelovend, Kok, Zonlicht, Leo Kok, Gerrie Enninga, Jasper Vandermade, Stefanie Strauss
LOCATION
Oberhausen, Germany
CATEGORY
Visitor Center, Cultural Architecture
Text description provided by architect.
The temporary Visitors Center for Emscherkunst.2013 and the Art Camp for local art associations are made from re-used oversea containers which house the different programs.
By keeping the layout strictly on ground level and referring to a path through a village, not only the space inside matters, but also the various in between spaces, sheltered by a roof or open air.
In this way a variety of social spaces are created while keeping the site fully permeable.
Along this path spanning from the visitors center to the art camp and connecting the Rhein Herne canal to the Lindnerstrasse, different activities are plugged in.
The journey through this village and the sequence of activities go from rent a bike, information, cafes, shop, cinema towards artist village with art production and education and finally reaching the artist in residence.
The path itself is defined by the different qualities of the ground: pallets, pebbles, gardens and flower fields.
The roof shadows the containers, creates space sheltered from the elements underneath and offers a spatial chromatic experience.



















