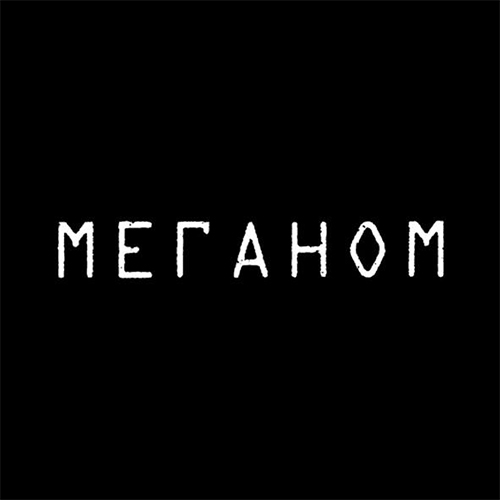ARCHITECTS IN CHARGE
Yury Grigoryan, Alexandra Pavlova, Iliya Kuleshov
PROJECT TEAM
U. Bychkova, Y. Kuznetsov, N. Tatunashvili, U. Gunina, T. Korotkova
YEAR
2008
LOCATION
Moscow, Russia
CATEGORY
Office Buildings
Text description provided by architect.
This office building is located in the side streets of Ostozhenka. The narrow side of its rectangular site faces the street.
The six-storey building is a glass prism, louvered with milk and opal glass blades.
Every detail is fixed at a different angle, depending on the lighting and visibility from neighboring windows.
There is a residential building on its left and another office building on the right, both built around the same time.
The first floor houses the lobby and a café. All the work areas on the free-plan office floors get plenty of light : daylight floods in both through the transparent atrium ceiling and the glass walls of the facade.
During the day, the atrium serves as a light well, and during night-time, a projection light casts an image onto the wall. This "screen" does not only work within the closed office space—stained glass makes it visible from the street as well.

















