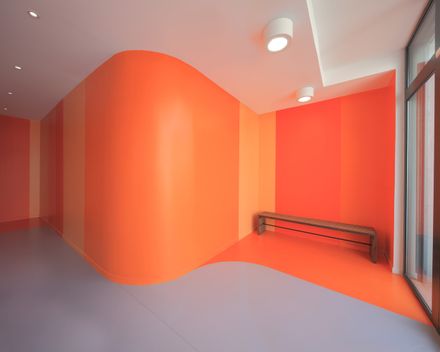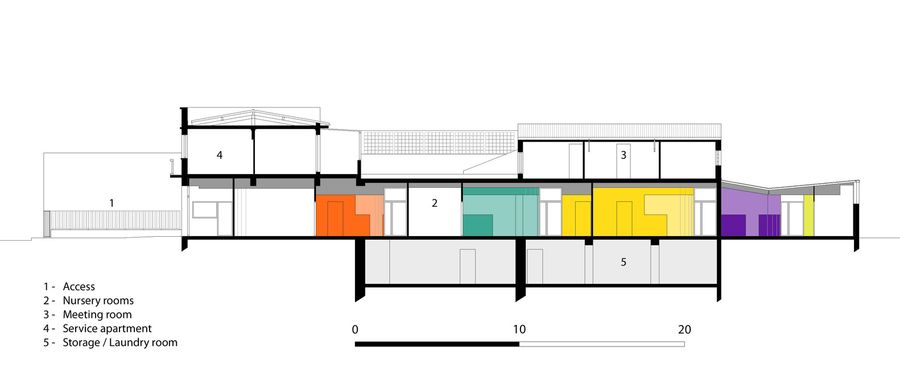AREA
490 m²
YEAR
2013
LOCATION
Sartrouville, France
CATEGORY
Day Care
Text description provided by architect.
The 4 Nurseries project has been designed into a former printing shop.
They are specific by a game of playful shapes and colors. This completes the project at several levels:
THE ADAPTATION TO THE EXISTING BUILDING
Angles and curves integrate the structural elements that have been preserved. They contribute to the fluidity of inner spaces.
THE FUNCTIONALITY
The colors of the vertical forms extend to the floor and ceiling to highlight functional areas:
waiting space in the lobby, bedrooms, changing rooms, kitchens and dining areas. Each living space is integrated into two colored volumes.
THE CREATED AMBIENCES
The alternation of colored shapes and light breaks create a rhythm that animates the circulation and the access to the nurseries.
Day light changes generate moving colors and reflections and introduce a dynamic atmosphere.
The bay-windows allow seeing the volume extension inside the inner living spaces and open views to the garden outside.
The project generate a fun environment proper to the cognitive perceptual children' development.




















