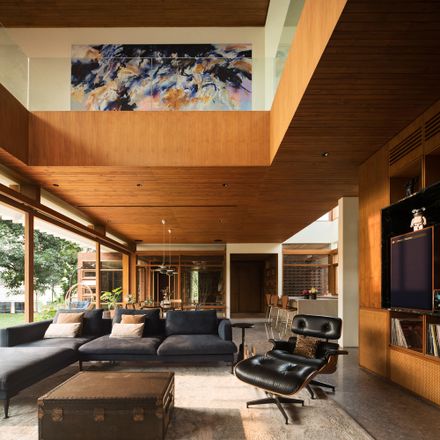ARCHITECTS
Bitte Design Studio
ARCHITECT & INTERIOR DESIGNER
Agatha Carolina
MANUFACTURERS
Fritz Hansen, Louis Poulsen, Driade, Herman Miller, Toto, Bo Concept, Knoll, Toogood
PHOTOGRAPHS
Ernest Theofilus
AREA
450 M²
YEAR
2022
LOCATION
Cilandak, Indonesia
CATEGORY
Houses
Text description provided by architect.
Located in the heart of South Jakarta, this house was designed as a response to the tropical climate.
The building consists of 3 main masses, the front is the semi-public area which includes a garage, service area, powder room, and working room.
The front part is a brick rectangular box with a compressed wooden ceiling, creating a transitional entrance to the main area. Every room is designed with a big opening to have good air circulation and natural light.
The second mass is connected through a bridge crossing a linear pond. It is the main area, the center of the house, a place for gathering, and an open plan concept consisting of a pantry, dining room, and living room.
The big glass sliding door blurred the boundaries of inside and outside. Creating a connection to the big semi-outdoor terrace overlooking the green inner court.
At the back of the wooden shelves, lies a hidden master bedroom concept. The master bedroom is located at the back, with the most privacy facing a lush backyard as the backdrop.
Moreover, another hidden concept is also used for the master bathroom. The master bathroom door is part of the wardrobe panels.
The concept of inside-outside is also interpreted in the bathroom, using a floor-to-ceiling glass and sliding door to connect the bathroom to the outdoor plunge pool.
A reflective pond is placed underneath the floating stair, to connect the ground floor to the top floor. The linear skylight on top of the stair ceiling area also becomes one of the important elements in creating the inside-outside concept.
The third mass is the top floor. The top floor is mainly used for the kids' bedroom and study area. The big void in the middle connects the ground floor to the first floor, it also allows cross ventilation and natural light to burst in, creating a bright and fluid setting in the house.
The floor to ceiling high square shelving is becoming one of the interior highlight, as a display fixture and also as a shade to the big balcony on the back of the top floor.
Furthermore, The long side of the house is facing to the west, therefore a shadow partition was created in order to allow the air circulation to flow from the big sliding door in each room, hence covering the direct sunlight.
A wide and long roof also becomes one of the key architectural elements, it protects the big openings from the direct sunlight and from the rainfalls.
A tropical home with a mid-century modern approach, especially on the interior design of the space.
Iconic pieces from famous mid-century designers like Eames chairs, Louis Poulsen pendant lamps, Marcel Breuer dining chairs, Arne Jacobsen stools, and Isamu Noguchi coffee table are seen in this space, with key pieces from By Bitte, adding more layers to the design of the house.























