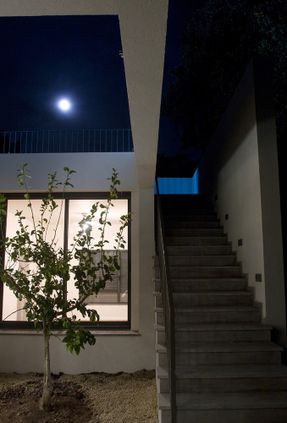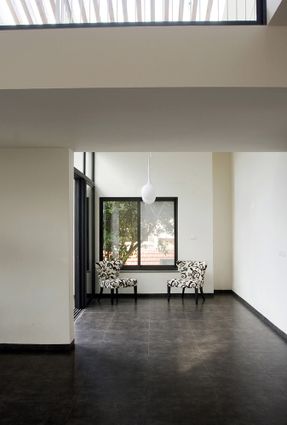ARCHITECTS
SO Architecture
AREA
140 m²
CATEGORY
Houses
YEAR
2009
LOCATION
Kiryat Tiv'on, Israel
Text description provided by architect.
The Gassul house geometry and openings were created while mainly aiming the beautiful landscape of the Carmel Mountain and the will to preserves the existing trees.
The north elevation that faces the landscape is largely opened to the view. The privacy of the inhabitant vis-à-vis the street is preserved due to the cantilevered porch that is 2 m higher than the street.
The Kitchen is located close to the entrance and serves easily the dinning lot and the living space. The dining table faces a large window that is framing a preserved olive tree. The master bedroom faces the patio.
The house is well illuminated due to the large opening to the north and the Patio that creates an inner south elevation. As the building site is small, the roof serves as the large courtyard of the house.


























