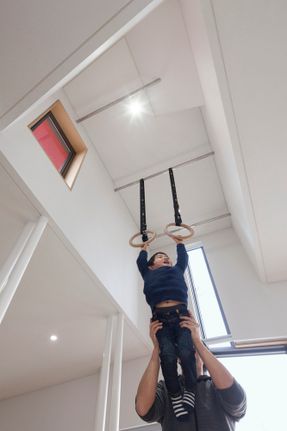ARCHITECTS
Moon Hoon
DESIGN TEAM
Lee Byungyeup, Hwang Jiae, Park Minjoo
STRUCTURE ENGINEERING
Moonbalsso
MECHANICAL & ELECTRICAL ENGINEER
Guekdong Engineering
AREA
99 m²
YEAR
2013
LOCATION
South Korea
CATEGORY
Houses
Text description provided by architect.
A young married couple who were both teachers approached me with an amazing plot of land. It was long, like a sword, adjoined with a long street to its side.
The proportion was dramatic and therefore something that added to the appeal of the project, and the shape of the site itself breathed a vital energy into the building.
Its seemingly massive exterior belies its actual narrow volume. Even more, the false walls for the front yard exaggerate its size. Upon entry into the building, there is a small living room, a restaurant area and a kitchen, each of ascending heights.
Under the theme of long and large, each independent space was shaped not by walls but the difference on floor levels.
To the left of the corridor, I made a recess, to be used by the client according to their future needs, and to the right,
I planned a child’s room with an attic. At the point where the master bedroom meets the hall, is the staircase that leads up to the attic and veranda, and entering into the master bedroom, red false wall are seen over a big window.
Climbing down the steel staircase attached to the false wall, one reached a cozy pavilion, and atop the roof garden with its small patch of grass and gravel, the city sprawls out in all directions, offering a grand view.


































