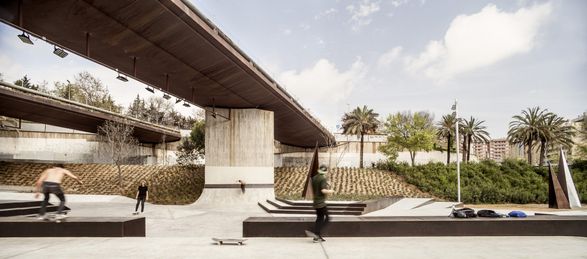Skate Park Jardines de Aureà Cuadrado
ARCHITECTS
Scob
PHOTOGRAPHS
Adrià Goula
AREA
2200m²
YEAR
2014
LOCATION
El Prat De Llobregat, Spain
CATEGORY
Skatepark
Text description provided by architect.
The program presents this new skatepark as a skate-square.
The project works with the limits of the area, taking advantage of the gradients and the containment of the slopes in order to place all the elements for skate.
These are configured as walls, inclined planes, stairs, steps, platforms, benches, handrails, etc.., all elements related with each other in a common language and not as isolated objects.
The main objective of the project has been to partially undo the common image of large hard elements imposed on an open space without shadows.






