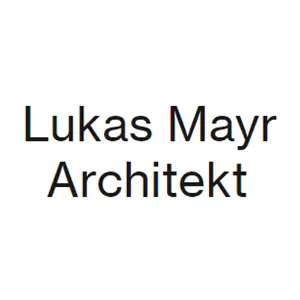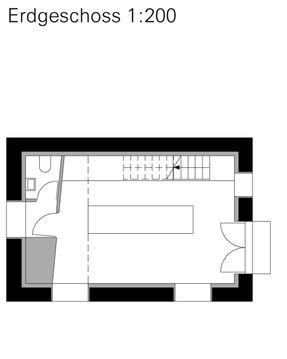
Atelier Kitchen Haidacher
LOCATION
Perca, Italy
CATEGORY
Adaptive Reuse, Showroom
The project is about the kitchen as a space. About real needs and requirements. About atmosphere.
The former unimposing Hüttl (of only 40 square meters) should be integrated into the concept.
Spatially, I integrated the existing openings in a very organic way. Everything looks as if it were custom-made for its function.
From a design point of view, restraint was the rule: all of the walls, wall-building elements, the floor and the underside of the roof were burnished using black epoxy resin.
The light is absorbed by these elements. So what remains is an atmosphere that becomes almost sacred in this context, with the focus strongly trained on the essential elements of the questions posed.
The focal point is a massive kitchen island, an opus made of native cherry tree a nd a special type of stainless steel (sterling silver).
The showroom is something that must be found: visitors and potential customers must drive here expressly to see it, there are only a few subtle outward indications that there might be something special here, such as door shutters of black steel or the large triangular gable glazing.



















