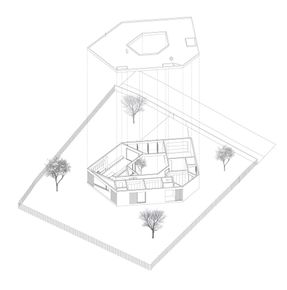
CF House in Caldas da Rainha
ARCHITECTS
Gonçalo Duarte Pacheco
MANUFACTURERS
Cortizo, Marazzi, Ayeme, Mitsubishi, Norfire, Perfilis
YEAR
2022
LOCATION
Caldas da Rainha, Portugal
CATEGORY
Houses
Text description provided by architect.
PLACE.
Casal do Frade is a small village, essentially identified by the “main street” and located on the upper level of a valley that is shaped by the river Arnóia.
The plot is located at the highest level of the village and has a 180º view over the valley and the nearby forest to the north-east.
CONCEPT.
The house is conceived in the central part of the land, a stored building halfway up the slope. The concept for CF house development was defined through three conditions:
-Platform – Establishing the dwelling on a single level; -Patio - Arranging the volumes on a central patio enjoying the sunlight from the south-west It works as the “heart” of the house, taking advantage of a more intimate space that is reserved for the inhabitants of the house, with a small garden of aromatics and an almond tree framed with the living room;
-Viewpoint – Private views, to experience different spaces and to work as a transition from the interior to the exterior.
This condition takes advantage of the strategical location of the plot, enhanced by the various terraces.
The final configuration of the house is defined by two horizontal planes, a floor and a roof which have the same shape embodying and aggregating the experience of the house around the patio.
CONSTRUCTION.
The house is built according to simple construction systems, a reinforced concrete structure, with white-painted "capoto" walls, a single light-grey micro cement floor on the inside, and granite slabs on the outside.
The project also is provided with sliding and pivoting shutters, which give the possibility of intimacy and security to the outdoor terraces.
































