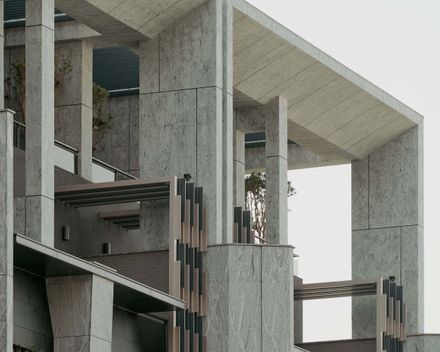AREA
829 M²
YEAR
2022
LOCATION
Taichung, Taiwan (Roc)
CATEGORY
Houses
Text description provided by architect.
House juchi is located in the central area of the city. The base is facing a lush green garden road.
The original concept of the design is based on the mountain-shaped buildings in the city.
Like a house that grows out of the earth.
This design pays special attention to the change of light and shadow.
According to the daily life and the natural scene, lots of window scenes are formed, so that the sunlight can be poured into every corner of the wall.
The Building appearance of the design uses a large amount of stone. From morning to night, let the light and shadow freely present a rich appearance.
















