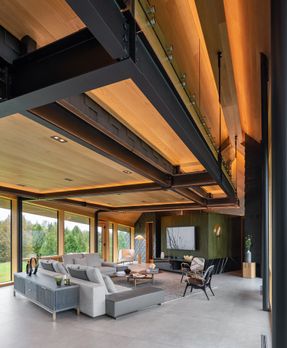ARCHITECTS
Kariouk Architects
PRINCIPAL ARCHITECT
Paul Kariouk
STRUCTURAL ENGINEER
Blackwell Structural Engineers
INTERIOR DECORATOR
House Of Bohn
INTERN ARCHITECT
Adam Paquette
GENERAL CONTRACTOR
Michael Dunn Construction Ltd.
DESIGN ASSOCIATE
Joel Tremblay
MANUFACTURERS
Autodesk, Lutron, Ann Sacks, Concrete Collaborative, Fantini, Marvin, Davinci Fireplace,
North Country Slate, Unicel Architectural
YEAR
2021
LOCATION
Caledon, Canada
CATEGORY
Houses
A FAMILY RETREAT IN RURAL ONTARIO.
The clients for this project live abroad and sought a Canadian homestead — an anchor — for their large, young family.
During the summer and winter holidays, the parents wanted their children immersed in an Ontario landscape like the one in which they were raised.
To this end, they requested a “rustic, modern retreat” for their 100-acre property of forest, wetland, and meadows.
The family sought a generous home to allow young teenagers and extended family to be comfortable in a remote area for long stays.
They sought a casual, comfortable space for the family and their dogs that would encourage activities like hiking and snowshoeing — no fancy entertaining.
UNDER ONE ROOF.
The most powerful aspect of the design is the long, tent-like roof, which follows the site’s topography.
The roof and its ridge beam became the design’s primary focus, shaping the circulation path through the home’s interior, ultimately extending a view toward the forest.
A primary technical challenge was the roof’s structure, which despite its 60-meter length needed to seem light. The folds and angles of the steel roof are supported by the meandering ridge beam.
The roof cantilevers and tapers at all edges. At the entry side of the house, the roof lifts like a bird’s wing off the garage volume beneath, sheltering an outdoor terrace.
PLAYING WITH HEAVY AND LIGHT.
Monolithic slate-clad volumes anchor the home and define the space between the curtains of glass. These opaque volumes echo the property’s rock outcrops.
The garage, bathrooms, stairs, and pantry are grouped inside, and appear to hold up the dynamic roof.
Steel construction was chosen to avoid using the expected material of heavy timber for this forest getaway.
Being cognizant of the clients’ desire for a warm interior, it was also important to avoid modernist tendencies for box-like forms.
Because the main floor is lifted above the ground and the topography falls away, the main floor is in the treetops while simultaneously filling the lower recreation area with light.
A CONTEMPORARY APPROACH TO WARMTH AND CLOSENESS.
The continuous space of the home, with only bedrooms and bathrooms closed off, is a layout that underscores closeness.
The family areas and parents’ areas are on the main level. The kids’ bedrooms are bundled into a single slate-clad volume, suspended like a cocoon above the main floor from a 40’ steel beam and accessed by a catwalk.
SUSTAINABILITY.
To avoid cutting trees, the home was placed on an existing cleared ridge overlooking a wildflower meadow.
The home is heated and cooled via a geothermal unit with summer solar gain reduced by significant roof overhangs.
The glass walls are triple-pane, and high-efficiency fixtures and equipment for the well and septic system help reduce the home’s environmental impact.
Historically, the Canadian identity has been defined by our relationship to the land.
Fulfilling the client’s mandate, the home honors that emotional connection through visual and material harmonization with its surroundings.































