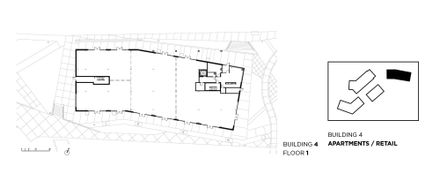
Farmers Park
CODE CONSULTANT
Fp&c Consultants Inc.
PROJECT MANAGER & COMMERCIAL DIRECTOR
Jeffrey Kloch
CIVIL ENGINEER
Lee Engineering & Associates, Llc,
GRAPHIC DESIGNER
Andrew Fabin
STRUCTURAL ENGINEER
Meridian Structural Works
CLIENT
Matt O’reilly Of Green Circle Projects
M E P ENGINEER
Colvin Jones Davis Consulting Engineers
LOCATION
Springfield, United States
CATEGORY
Mixed Use Architecture, Apartments, Market
Farmers Park is a mixed-use development for active, healthy, and engaged families and businesses in the Ozarks region. It is anchored by the Farmers Market of the Ozarks, a venue for organic and locally grown food that attracts over 5,000 visitors a week.
Ground-level retail areas include restaurants and shopping. All goods and services are conveniently located within walking distance of the dwelling units.
An office component was designed to achieve LEED Silver Certification and serve as a template for sustainability in the region.
The strategy of Farmers Park is simple. Goods and services placed at the street level encourage pedestrian activity and community interaction. This street life makes the development safe, vibrant and economically viable.

















