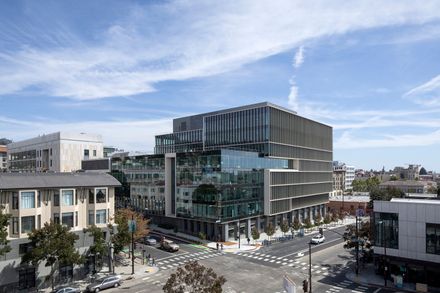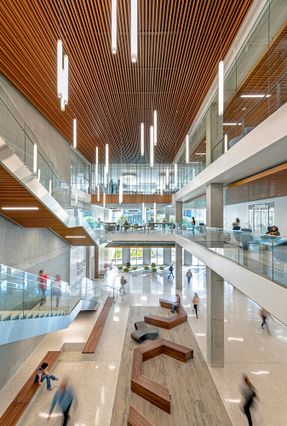
Berkeley Way Academic Office Building
PHOTOGRAPHS
Jeremy Bittermann, Jasper Sanidad
FOOD SERVICE CONSULTANT
Webb Food Services Design Consultants Inc.
MANUFACTURERS
AutoDesk, Mosa, 9Wood, Caesarstone, Centria, Daltile, Forbo Flooring Systems, Interface, Kawneer, Maharam, Rockfon, Siplast, Sutherland Felt Company, Viracon, Knoll, Terroxy, USG Ceilings, Zodiaq
LANDSCAPE ARCHITECT
Andrea Cochran Landscape Architecture
ACOUSTICAL CONSULTANT
RGD Acoustics
LEAD ARCHITECTS
WRNS Studio
CIVIL ENGINEER
Freyer & Laureta Inc.
LIGHTING DESIGNER
Auerbach Glasow
MECHANICAL, PLUMBING ENGINEER
Interface Engineering
ELECTRICAL, TECHNOLOGY ENGINEER
Mazzetti
BUILDING TRANSPORTATION ENGINEER
Edgett Williams Consulting Group
WATERPROOFING CONSULTANT
Simpson Gumpertz & Heger
CONTRACTOR
Turner Construction
AREA
325000 m²
YEAR
2018
LOCATION
Berkeley, United States
CATEGORY
University, Other Facilities
Text description provided by architect.
As increasing enrollment, fiscal constraints, and decades of underinvestment challenge public universities across California, the University of California, Berkeley models cost-effective, high-quality design by employing a private developer mindset.
Berkeley Way West is a new hybrid academic and speculative office building located in the dense, bustling heart of Berkeley. The new building houses the University’s Psychology, Global Health, and Education departments, as well as numerous private companies, including Microsoft.
By leasing space to private tenants, the University meets current space demands, supports revenue goals, and anticipates future growth. Berkeley Way West will eventually be occupied entirely by UC Berkeley.
Located on a tight urban site at the edge of campus, Berkeley Way West is expressed as two interlocking L’s that create a stacked forum, or two distinct, multi-level atrium spaces around which the building is massed and the program is oriented.
This strategy creates a social heart for the building, optimizes buildable square footage, pulls in natural light, and responds to both the urban and campus conditions.
Weighted towards a major commercial artery directly to the west, the larger mass rises to eight stories and picks up on the life of the street with ground floor retail and storefront vitrines topped by offices that look out onto the city.
The lower massing, containing academic classrooms and departmental offices, steps down towards a midblock walkway, pedestrian plaza, and garden that connect to UC Berkeley’s campus to the east.
Corten steel, raw concrete, and a light, glassy façade articulated with aluminum fins further distinguish Berkeley Way West as a building that is both of its campus and its city.
Activated by the public realm, the lower forum of the multi-level atrium connects city street to university plaza with circulation, retail, and informal social spaces, inside and out.
In contrast, the light and airy upper forum cues the privacy needed for focused work and study with skylights that flood the terrazzo interior with indirect light.
With ample break out areas, the forums offer a stand-in for the campus quads for which the site did not have space.
It was important to UC Berkeley that the three different academic departments be equally represented, with their particular identities integrated into the architecture. The multi-level atria helps make evident each department’s identity as part of the fabric of the interior space.
The culture of each department is expressed by exposing collaborative, public program elements—meeting spaces, certain offices, and learning environments—to the atrium, while private functions move to the building perimeter. Signage and a vibrant paint palette further distinguish each group.
Berkeley Way West introduces a more efficient and thus different—fewer private offices, less square footage per person—way of working and meeting for academics. Careful attention was paid to understanding each department’s culture and needs to help ensure they’d thrive within their new home.
For example, Public Health required the ability to draw boundaries around groups writing NIH grants, Psychology favored open and collaborative workspaces, and Education expected private offices with ample windows.
In response, the design team developed a flexible “work canvas,” or kit of parts that aligns with UC standards, while allowing for a specific response to the needs of each department.
The result is a variety of comfortable, healthy, learn/work spaces that democratize access to stunning views and daylight and feel uniquely “owned” by each group. The speculative office portion of the building was approached similarly, with the goal of offering each tenant the ability to customize their own space while feeling embedded in the community and the city.


























