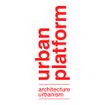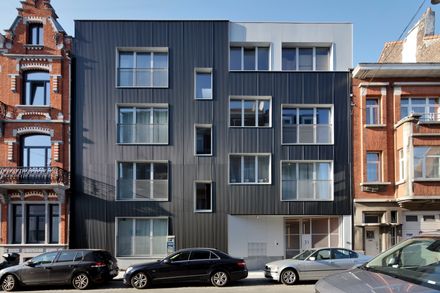
Lochten Sustainable Micro Neighbourhood
DESIGN TEAM
Martin Janssens, Laurence Lambert, Céline Sauvage, Stéphanie Perrini, Maria Cantizano
LEAD ARCHITECTS
Alicia Reiber, Cédric Franck, Xavier Lostrie
ENGINEERING
Ney & Partners, Matriciel
PHOTOGRAPHS
Georges De Kinder
AREA
6222 M²
YEAR
2019
LOCATION
Belgium
CATEGORY
Apartments
Text description provided by architect.
The aim of our plan is to translate the values of the Lochten company in a sustainable, pragmatic and highly rational neighbourhood project that is competitive in terms of property development and whose image evokes the site’s industrial past.
The plan attempts to generate social dynamism through the creation of high-quality communal spaces as well as through flexible and varied functions.
The purpose of these two main ambitions, shored up by a comprehensive approach in terms of sustainability, is to turn the ‘Lochten neighbourhood’ into a powerful symbol, one that is illustrative of an exemplary social project.
The project emphasizes the creation of two large collective spaces bordered by communal functions and enlivened by green hollows used to manage rainwater collection.
The various units are connected by an extensive network involving paths, gardens and the street at ground level and footbridges on the upper floors of buildings.
These routes, which are all potential meeting spaces, will ensure the possibility of increased social diversity. The residential buildings have been designed as simple, compact units that are easy to build.
Their design is based on a highly rational structural framework that defines ideally proportioned spaces in its minimal floor space.
This makes it possible to design their energy system according to the requested level of investment (including a passive system) without any change to the basic principle.
Breaks between the residential buildings reinforce the principle of the block’s transparency and the internal perspectives for pedestrians. The use of black metal cladding evokes industrial architecture and alludes to the site’s existing image today.





























