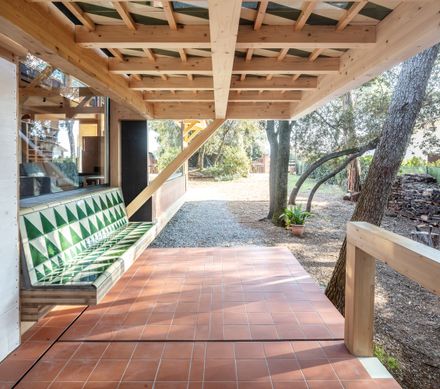MANUFACTURERS
Jung, Rothoblaas, Binderholz, Ceràmica Ferres, Aduro, Fustech P.b. S.l., La Escandella, Techno Pieux
AREA
203 M²
YEAR
2019
LOCATION
Spain
CATEGORY
Houses
Text description provided by architect.
We found a plot that is a delight, a cut of the forest that this area should have been a long time ago. Crowded with holm oaks, we are greeted by a subtle freshness, the padded floor of dry leaves and a homogeneous clarity that blurs the shadows.
We find it unbeatable and the effort will be to preserve what already exists. We leave the topography intact, we respect the trail of an old forest path that crosses the plot from North to South that will now pass under the house and cut the minimum trees.
The house distributes its weight in 43 14x14cm laminated wood pillars that rest on metal piles punctured to the ground surgically without earthworks.
These pillars will continue to climb inside, branching out into beams and braces and reproducing spaces and widths similar to those of the forest outside.
Structure arranged in diaphanous strips from East to West, thus allowing us to get through views from end to end of the plot. Located laterally, the house is not perceived as an obstacle and will not split the plot into halves.
We choose to establish a certain symbiosis with the environment, we fragment, we introduce interruptions, we darken and clarify, we try to avoid a forceful, uniform form. The house must be variable, different in itself, so we introduce dashed lines, dotted planes. Transforming the interior into an exterior, such as encapsulating a piece of this forest where we are, air-conditioning it, furnishing it, and making it the home's habitat.
In this holm oak we have a diffused, filtered, soft and very pleasant light and we want this same light for the interior too, much clarity but not direct light, so there are high openings that face North, and openings to South that are under eaves.
3 types of views from the inside, horizontally and through the trunks you have distant views, looking a little up you see the tops of the trees, leaves and branches very close to the house, almost touching it. And vertical views, between the trees, to see the sky.
You can see the edge of the panels and the CLT, the heads of the beams, screws and fittings, roof rails and rakes of the ventilated façade, the edge of the flat tile, ceramic and concrete tiles, the fabric waterproof, electrical wiring, hanging sewer pipes, the house as a coupling of construction elements, and these as defining their presence.
The coatings, pavements and furniture avoid being a continuous layer indifferent to the morphology of the spaces where they are placed. They grow, adapt and fit and will make this twist visible.
The parquet swirls at the foot of a pillar, a shelf folds in front of the stove, a shelf clings to the structure, a bench is locked between porticos ... The tiles are no longer an indifferent weave and are applied adapted to each arrangement.
























