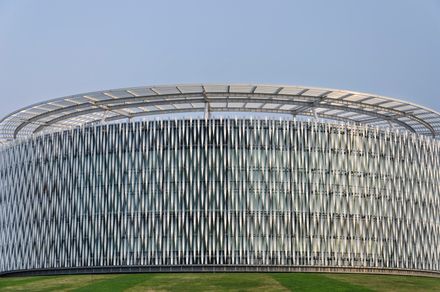
Suzhou SND District Urban Planning Exhibition Hall
YEAR
2013
LOCATION
China
CATEGORY
Exhibition Center
Text description provided by architect.
Earlier this summer saw the completion of the Suzhou Planning and Exhibition Hall. The building is a 12,000 sq m exhibition facility within the Science and Technology Smart City.
The project showcases past, present and future developments of Suzhou District, and sits on the edge of a new central parkland area, with great views of the surrounding landscape and hills. It houses a 1,000 sq m model of the new district, 3D viewing gallery, interactive displays, conference facilities and multi-purpose exhibition halls.
The project is a centre piece for the Governments headquarter campus and its core purpose is to represent Suzhou and assist in bringing new developers into the area and then control the quality through planning legislation and guidance.
The building has been designed to fulfil these requirements but also manages to engage the local community and gives easy access to all parts of the building as part of the natural extension to the public parkland areas. The building will be instrumental to the successful development of the district creating new jobs, communities and liveable city spaces.
DESIGN STATEMENT
The design is deeply rooted and integrated into its setting, taking a whole new approach to the design of this building typology by placing the centrepiece city model in a cylindrical glazed environment and promoted visitor flow not only within the building but externally across the green roof areas to utilise the expansive views of the adjacent new district and mountains beyond.
The solar shading needed to temper the environment was a BDP bespoke design. We developed through detail design to on site mock ups to achieve the desired effects of water ripples reflected in sunlight. The building fully integrates into the surrounding parkland which curves upwards in a spiral movement around the central glazed drum.
It terminates in a roof top garden overlooking the lake, with the new district in the foreground and the mountains beyond. The BDP designed landscape and special lighting completes and fully integrates into this dramatic and Iconic building design.
Stone cladding to sides of the ramping building elements represent the earth, as if the turf of the landscape had been cut and lifted from the earth revealing the rock strata.
The resultant under croft creates a shaded, naturally cooled arrival space. A bright orange ceiling creates a dramatic sense of arrival and frames the view of the surrounding mountains. At night the building has spectacular lighting effects which form a centre point to the parkland and lakeside.














