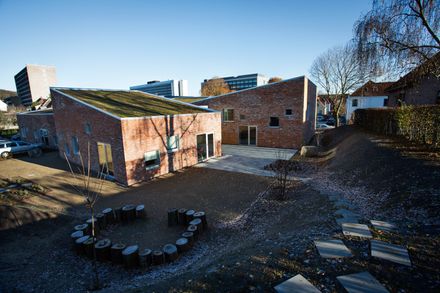ARCHITECTS
Polyform
ENGINEERS
Grontmij
CONTRACTOR
Hp Byg
DESIGN TEAM
Jonas Sangberg, Thomas Kock, Henrik Thomas Faurskov, Frederik Friborg, Christoffer Lissau Lund, Jette Kristensen, Signe Hertzum Og Mette Susanne Hansen
LOCATION
Aalborg, Denmark
CATEGORY
Rehabilitation Center
“Design a house that invites the patient in and creates room for life”- this was the challenge Copenhagen Architects POLYFORM received from The Danish Cancer Society when entering the contest to design a cancer counseling center in Aalborg, Denmark.
Nothing like a hospitalThe cancer counseling center opened in 2013 and the architecture both protects and greets the visitor. The five buildings making up the center presents itself in warm red brick and green grass roofs – and looks nothing like a hospital.
It was POLYFORMs distinct ambition to design a green and homelike facility that creates positive expectations and calmness as the patient enters the building.
A space for conversationCounseling and conversation are of course the main purpose of the building and the design reflects this in every aspect.
Placed in a residential area close to the hospital the building mirrors the scale and form of the residences next to – a conscious decision to give visitors the friendly feeling of visiting a home, where they can speak freely and intimately. The center is made up of 5 units with simple and overlookable interiors and exteriors appealing to openness and trust.
Each units rooms comes in different sizes and heights and features niches that invites visitors and staff to sit down for spontaneous talks.
Reusing cleaned up bricksPOLYFORM focused on using healthy materials and sustainable design all through the building process.
By reusing cleaned up brick from an old building in Copenhagen the use of chemicals has been minimized, while the CO2 outlet has been reduced by not using new hard-burned bricks.
The buildings green grass roofs are not only a sight for sore eyes but also manages excess rain water more efficiently then tile roofs.














