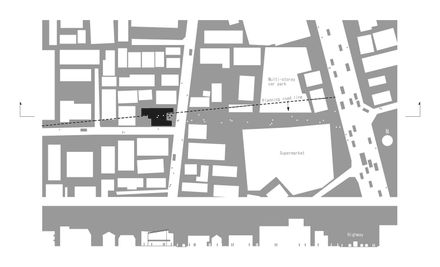ARCHITECTS
Starpilots
LIGHTING PLAN
Komorebi Design
STRUCTURE PLAN
Low Fat Structure Inc.
PHOTOGRAPHS
Satoshi Asakawa
AREA
195 M²
YEAR
2014
LOCATION
Japan
CATAGORY
Houses
Text description provided by architect.
The concern about this project was that 2/3 of the site was under consideration of the city road-building plan.
Because of this problem, the client family, who was running a funeral company at this place for a long time, desired:
“We want to keep running our company at this place even if we have to give up 2/3 of the building.
Even if we could have only a reception desk space, we want to run our business here as we have been doing”.
Therefore, we placed a dividing line on our design in advance to cut off the building, in case that the city road-building plan is implemented.


























