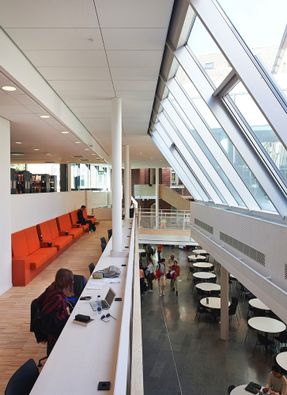ARCHITECTS
Jais Arkitekter
MANUFACTURERS
Glaslindberg
LOCATION
Lund, Sweden
CATEGORY
Library, Educational Architecture
Text description provided by architect.
LUX is based on human behavior and social needs; to see and to be seen. It serves as a place that encourages contact, yet you can find secluded study areas that offer views of the flow in the building.
An important ambition from the university side was to create a modern learning environment that simultaneously acts as a stimulating contribution to city life around Lund’s urban strategy “Science Road”.
Together with its neighbor SOL, LUX creates a new Humanities and Theology campus.
To encourage spontaneous meetings, the main flow in the building is placed around the central entrance hall. The central hall becomes the natural living room of the building.
From the entrance hall, which stretches around the circular inner yard, you can reach all the vital parts of the building. This is where entrances lead, it contains a café, study sites and the research library entrance.
The library offers different study situations. Depending on what privacy you prefer it provides you with views towards the entrance hall and out towards the green “Science Road”.
In connection to the the central hall, there is also a handful auditoriums in different sizes, the largest holds 245 people.
The hall is given its special character because of its position between the old Zoologens (1917) national romantic brick facades, and the new building with a more open and modern design.
The existing brick buildings are powerful and beautiful, but had something of a complex internal logistics, which constrained an effective structural use.
With extensions as well as "surgical" intervention in the existing, we created a new internal procedure, like the rest of the university, where old and new molds into a new exciting whole.
The facade is made of glass towards the open common parts, while the more secluded office parts is covered with slices of red granite ceramics, which alludes to the older houses brick architecture.































