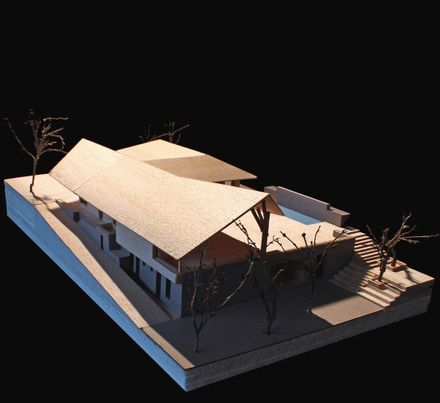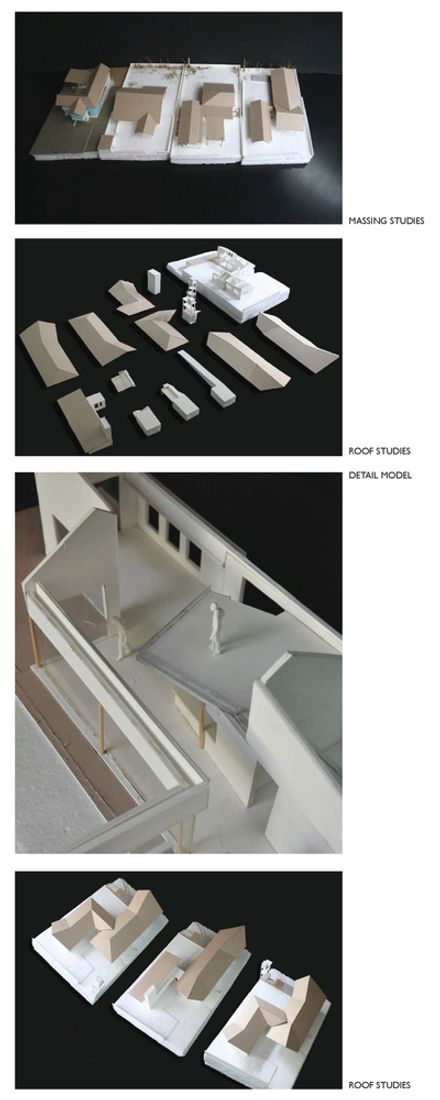House in Khandala
ARCHITECTS
Opolis Architects
MAIN CIVIL CONTRACTOR
M/s R.r.metha, Pune
STRUCTURAL CONSULTANT
M/s Sidarth Chikani
DESIGN TEAM
Sonal Sancheti, Rahul Gore, Niel Parekh, Shailesh Kunte
YEAR
2014
LOCATION
Khandala, India
CATEGORY
Houses
Text description provided by architect.
Located on a compact 15,000 sft site in the picturesque hill-station of Khandala, this private weekend getaway for an active nuclear young family of four was envisioned as a series of two intersecting linear pavilions bridging at the centre of the site.
This creates a clear fore-court towards the street side and a more private landscaped garden court towards the rear that also overlooked the view towards the north west of the site.
Emphasis was laid on the creation of recreational outdoor and indoor space at the rear of the house while the two wings were used to house the more private rooms of the family and the living and dining spaces that integrate with the garden court.
A mezzanine floor floats above the kitchen, accommodates it as well as effectively utilizes the double height volume enclosed under the dramatic roof, while visually connecting the living spaces.
The site was gradually sloping while the four bedroom house sits at primarily one level- this is achieved by tucking in the utility and staff spaces below at the rear thus enlarging the usable open space at the main level.
Existing fully grown trees gave the design cues for the roof support structure- primarily at the points where it receives one at the entry and at the rear where it connects to the landscape.
A limited material palette using natural stone for flooring leads to interesting experiments in structure and muted textures, whereas the climatic features of the site demanded sloping roofs to battle the extreme monsoon; the end result being steep tapered roof scapes floating like a wide canopy on tree-like columns, almost mirroring the existing trees on site.
The inside outside relationships are seamless in the living rooms while the bedrooms have a more compact sense of enclosure.
The house aims to become a spiritual yet creative space for its inhabitants giving each person of the family a space that they can further develop into their own.






















