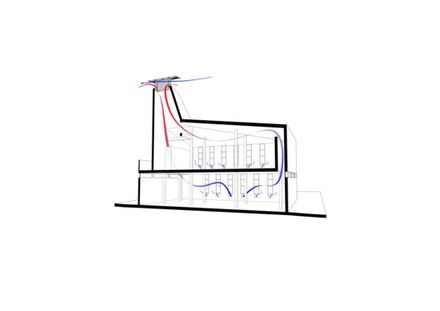
Startup Lions Campus
ARCHITECTS
Kéré Architecture
LEAD ARCHITECT
Diébédo Francis Kéré
CONSTRUCTION
BuildX Studio
DESIGN TEAM
Kinan Deeb, Andrea Maretto Kéré Architecture
CONTRIBUTORS
Juan Carlos Zapata, Leonne Vögelin, Charles André, Malak Nasreldin Kéré Architecture
PROJECT MANAGEMENT
Kinan Deeb, Kéré Architecture
CLIENT
Learning Lions gUG (haftungsbeschränkt) Germany
ENGINEERING
BuildX Studio
AREA
1416 m²
YEAR
2021
LOCATION
Kenya
CATEGORY
Campus, Offices, Office Buildings
Text description provided by architect.
The Startup Lions Campus is an information and communication technologies (ICT) campus, located on the banks of Lake Turkana, Kenya.
The project responds to the pressing challenge of youth unemployment faced in the region by offering high-level training and access to international job opportunities, allowing young entrepreneurs to thrive professionally without having to leave their place of origin.
The campus will provide 100 new workstations and is the first step in an ambitious vision of spreading ICT networks in remote areas.
The project celebrates the unique morphology and natural beauty of its site. It is built over two levels that follow the natural slope and features extensive roof terraces that offer sweeping views over Lake Turkana.
The roof terraces are shaded by creeping vegetation, providing pleasant outdoor meeting spaces and opportunities for the informal exchange of ideas.
The building takes inspiration from the towering mounds built by termite colonies in the region. Tall ventilation towers create a stack effect to naturally cool the main working spaces by extracting warm air upwards, while fresh air is introduced through specially designed low-level openings.
This system allows the campus to withstand high temperatures and is especially well suited as it prevents dust from damaging the IT equipment.
In addition to their functional role, the towers create a landmark in the surroundings.
The campus is built out of locally sourced quarry stone with a plaster finish.
In choosing which materials and construction techniques to use, ecological sustainability, cost, and availability factors were weighed to arrive at the best compromise.
Collaboration with the local community was key in this decision-making process, drawing from their experience and expertise.





























