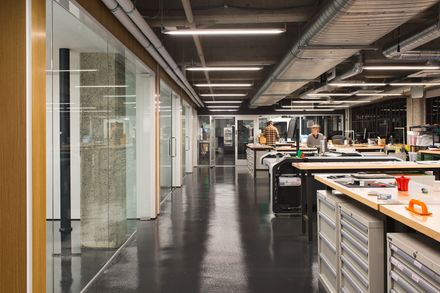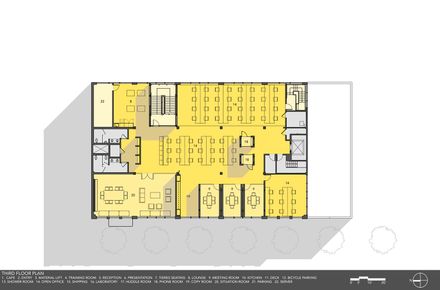PCH International Innovation Hub
STRUCTURAL
Zfa Structural Engineers
LIGHTING
Weller Design
MANUFACTURERS
C.r. Laurence, Hansgrohe, Louis Poulsen, Unifor, Agc, Allstate Rubber Flooring, American Seating, Amerlux, Arcadia Inc., Architectural Lighting Works, Armstrong Ceilings, Assa Abloy, Benjamin Moore, Burke Flooring, Clarkdietrich, Dxv, Dero, Etc, Elkay, Emeco, +38
ACOUSTICS
Shen Milsom & Wilke
ELECTRICAL
A.g.e. Consulting Inc.
INTERIORS
Chrdauer Architects
LEED CONSULTANT
Environmental Building Strategies
GENERAL CONTRACTOR
Gci General Contractors
YEAR
2014
LOCATION
San Francisco, United States
CATEGORY
Offices, Adaptive Reuse
Text description provided by architect.
PCH International’s new San Francisco flagship, dubbed “The Innovation Hub”, is housed within an adaptively renovated 2,787 square meter, three-story, historic, industrial warehouse - highly visible from highway 280, the on-ramp to Silicon Valley, and in close proximity to many of the city’s creative makers, mover, and shakers.
The principal design objectives were to make plain PCH’s multi-faceted product design, manufacturing, fulfillment, and distribution capabilities, and convey the buzz of interaction and productivity that is required to responsibly “ideate, develop, produce, and deliver”.
Beyond brand awareness, this project was designed and constructed to achieve LEED ID+C Gold Certification.
PCH’s operations were distilled and displayed within a high profile structure, conveying the company’s commitment to innovation, employee well being, and environmental stewardship.
Filtered sightlines and through-building views from both interior and exterior vantage points allow glimpses of the activities within. This tempered transparency is even iterated at the main fire stair.
Intentionally oversized, and outfitted with large and strategically proportioned rated glass panels, the three-story stair volume allows staff and visitors to move, pause, discuss, and gain access to the activities within and outside the building.
A simple palette of finely detailed white oak, glass, and painted steel elements was selected to counterpoint the patina of the original concrete and steel sash finishes - introducing 21st century design and technology into an early 20th century container.
PROGRAM
The first floor presentation hall accommodates gatherings and events of numerous scales.This open area has high ceilings and is anchored by oak tiered seating, a glass-railed breakout mezzanine, and two large-scale media/display partitions.
Large communal café tables function as event seating overflow and a nexus for staff to share meals and conversations.
Warm eastern light floods the space through new large roll-up doors, merging the interior with the new exterior deck/garden which partially overlaps the site’s original freight railroad spur line.
Other first floor amenities include reception and lounge spaces, training and meeting rooms, an employee/special events kitchen, and bike parking with adjacent showers.
A balance of light industrial think tank and idea factory, the second floor houses open plan workstations and prototyping laboratory workshops.
Three central meeting rooms serve as the brainstorming and collaboration “gaskets” between the design and fabrication areas.
Full height east and west glazed walls maintain cross-building transparency and buffer the “din and dust” from the “clean and quiet”.
Additionally, the building’s entire south wing was significantly re-engineered to accommodate new open floor plans as well as the weight of numerous large digital and analog milling machines.
High-level business activities are accommodated on the third floor via a democratic plan of open workstations, encouraging discourse and fostering the burgeoning company culture, i.e. no private offices.
“Phone booth” and meeting rooms are visually transparent yet acoustically private. A well-appointed “Situation Room”, is reserved for Board meetings and special guests.






















