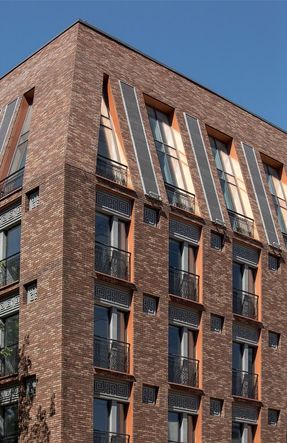Apart Hotel Dolgorukovskaya 25
ARCHITECTS
APEX Project Bureau
DESIGN TEAM
Sergey Senkevich, Daria Shubenkova, Polina Ilyushina, Evgeny Chebyshev
MANUFACTURERS
Engels Baksteen, Idealnyi dom, Schuco, Sevalcon
LEAD ARCHITECT
Sergey Senkevich
PHOTOGRAPHS
Olga Chelebaeva, Architile
AREA
7650 m²
YEAR
2021
LOCATION
Moskva, Russia
CATEGORY
Hotels
Text description provided by architect.
Designing in the city center means researching the morphology of neighbourhoods, the history of the place, analysing archive maps and documents, and proposing topical and interesting urban solutions.
But the most important thing for the architect is to feel the spirit of the place, to capture the mood, to fit into the historical context. The images connected with the surroundings dictated the solutions of facades which would have had some connection with profitable houses of the early 20th century and the dominant of the area - the bell tower of the Church of St.
Nicholas the Wonderworker, and would have had the imprint of the Byzantine tradition characteristic of Russian architecture. Ornamental themes, allusions to mansards, warm brick tones, the shape of the chest buildings - everything should remind the purchaser of the solid, high-quality architecture of the last century's revenue houses in the neo-Russian style.
The modern form, precise proportions, and comfortable layouts are signs of a twenty-first century house. Working at the junction of European and Russian architectural traditions is an invaluable experience for architects and undoubtedly an interesting proposition for the residential market.
The chosen urban planning scheme, with two free-standing five-storey volumes, allowed for the projected building to have a front courtyard-cour d’honneur, a public landscaped space in front of the site entrance from Dolgorukovskaya Street; magnificent view of the church bell tower and Dolgorukovskaya Street; the green area adjacent to the south.
The guest rooms will be accessible from Dolgorukovskaya Street and from Pychov-Tserkivny Pasek. Each building has a separate entrance to the lobbies on the ground floor. Vehicle access to the underground parking, designed for 56 cars, is also provided from Dolgorukovskaya Street and Pychov-Tserkovny Passage.
According to the plot plan, the height of the designed complex is limited to five floors. The underground part is two-storey. On the second underground floor the open-plan car parking is designed, on the first underground floor within the dimensions of the outer walls of the above-ground part - technical and utility rooms.
The guest rooms will be accessible from Dolgorukovskaya Street and from Pychov-Tserkivny Pasek. Each building has a separate entrance to the lobbies on the ground floor.
Vehicle access to the underground parking, designed for 56 cars, is also provided from Dolgorukovskaya Street and Pychov-Tserkovny Passage. On the ground floor, in addition to the lobbies, the hotel's administrative offices are planned in one building, and the restaurant in the other.
Floors 2- 4 contain studios and one- and two-bedroom apartments. On the 5th floor there are mezzanine apartments with an increased ceiling height.















