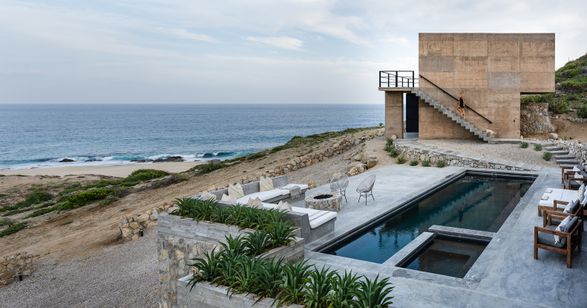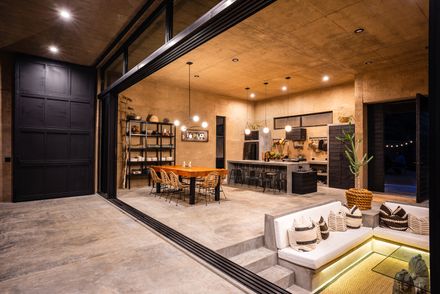ARCHITECTS
Roca Arquitectos
LEAD ARCHITECTS
Adrian Romero
COLLABORATORS
Camilo Monjardin
MANUFACTURERS
Autodesk, American Standard, Leviton, Cuprum, El Pino, Fierro Y Lamina, Tecnolite, Trimble, Zone Energy
ENGINEERING
Mizael Romero
DESIGN TEAM
Doriana Cabrera, Adrian Romero, Rachael Mann
YEAR
2019
LOCATION
Cabo San Lucas, Mexico
CATEGORY
Houses
Text description provided by architect.
Beach house with modern style situated close to Punta Gorda hill, in a further area of Los Cabos, just 15 min driving from San Jose.
The house privileges the views towards the sunrise over the Sea of Cortez with its crystalline waters that invite you to take a walk and admire the landscapes where the desert becomes the sea.
The project has a concept of isolated volumes, a requirement of the owners to create private environments for guests, two of them have rooms for guests arranged with a bedroom and a private bathroom, in the center an elongated volume that functions as a common area and can coexist in the living room, dining room and kitchen.
The pool allows you to refresh while enjoys the beautiful view of the sea, it also has a comfortable jacuzzi and a 10-meter (33ft) swimming channel that offers the opportunity to exercise.
And to rest, the fire pit area, with a lay down sofa, is comfortable and quiet to admire the fabulous starry skies of “la baja”.
Since the location is away from the San José del Cabo electrical infrastructure, an off grid solar energy system supplies the daily needs of the owners.
During the work process, color samples were prepared on the concrete in order to match it with the desert environment and the existing topography of the land; The structure seems to emerge from the ground itself and blends in with the rocky landscape at Punta Gorda hill.
The interior is not much different from the exterior, wide spaces with great access to natural light and cross ventilation, with concrete floors and furniture that provide a feeling of neutrality and durability.
The property has a patio flanked by breeze walls that provide privacy and freshness, during the afternoon you can see spectacular colorfull sunsets in the sky.
It is a harmonious construction with the panorama, the ideal space to get away from the hustle and enjoy a well-deserved rest with the pleasant climate of Baja California Sur.










































