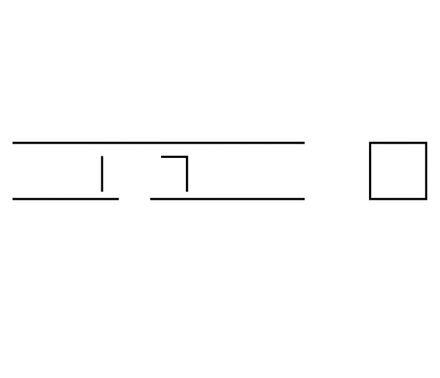
Pavilion
ARCHITECTS
Metro Arquitetos Associados
PROJECT MANAGEMENT
Marcondes Ferraz Engenharia
LIGHTING
Lux, Ricardo Heder
ELECTRICAL
Sinsmel, M Lindolfo Batista
LANDSCAPING
Bonsai Paisagismo, Ricardo
STRUCTURE
Companhia De Projetos, Heloisa Maringone
LOCATION
São Paulo, Brazil
CATEGORY
Exhibition Center, Pavilion
Text description provided by architect.
This project is composed by three structures placed in a 2200 sqm garden, in a residential neighborhood in São Paulo.
The main construction is a pavilion for the exhibition and storage of an important private contemporary and modern Brazilian art collection.
It is a simple volume, with 5.5 m wide by 28 m long, made by two concrete walls and a steel structure as a roof.
The second structure is a concrete cube that houses a guest room in two levels.Besides a central rounded skylight, a gap between the roof and the walls allows for natural lightning. The pavilion has two different floor-to-ceiling heights.
The second structure is a concrete cube that houses a guest room in two levels. As a complementary structure there is an irregular wooden grid covered by glass, supported by only three steel columns, that covers an area of 80 sqm.















































