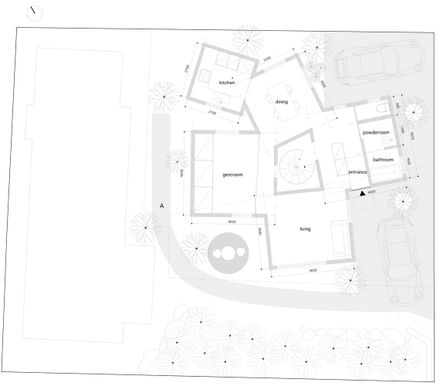
S House in Suginami
ARCHITECTS
Komada Architects' Office: Takeshi Komada, Yuka Komada
PHOTOGRAPHS
Toshihiro Sobajima
AREA
104 m²
YEAR
2009
LOCATION
Suginami, Japan
CATEGORY
Houses
Text description provided by architect.
It is the house for three person family built in the suburb of Tokyo.

The form that five different small boxes gathered at random, makes no difference between front and back of the house and control the overall scale.
In the first floor, five spaces varying in area and the ceiling height are connected in a string, and eyes go with the private room of second floor and the central stair hall to create integral, complicated interior.

T +81 3 5679-1045 F +81 3 5679-1046
Komada Architects 駒田建築設計事務所
Nishikasai, 7-29-10 Nishikasai, Edogawa-ku, Tokyo, Japan 〒134-0088 東京都江戸川区西葛西7-29-10西葛西APARTMENTS-2 #201













