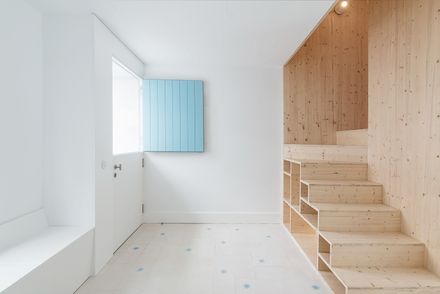ARCHITECTS
Estudio ODS
ARCHITECTS IN CHARGE
Bruno Oliveira, Marlene dos Santos
MANUFACTURERS
AutoDesk, Artemide, BRUMA, Binderholz, CIN, Projecto Mosaico, Ghome - Contemporary furniture design, Secil
PHOTOGRAPHS
Ricardo Santos
AREA
84 m²
YEAR
2018
LOCATION
Odeceixe, Portugal
CATEGORY
Houses
Text description provided by architect.
The project consists in the construction of a weekend house in the Odeceixe village, located in the Algarve Atlantic Coast.
The project strategy was to organize a program for a three-story weekend house, with 28m² each floor.
The main element of the house are the stairs, entirely built in wood structural panel (27mm) with a nuclear position in the house.
The program is defined by a small kitchen, dining room, external covered terrace on the ground floor, two bedrooms on the first floor, living room and reading room on the last floor.
The terrace is accessed through the stairs/cabinet on the living room. The proposed façade intentionally breaks the traditional houses code with a village floor, proposing a vertical façade reading with several floors.
The flexibility of the wood panel that built the stairs, the floors and part of the designed furniture, allows the house to have a very specific character for the proposed program.
The dimension of the spaces is balanced by the duality of functions implied in the designed furniture, the stairs, the bench on the living room or the cabinet in the reading room that is a space for seating.























