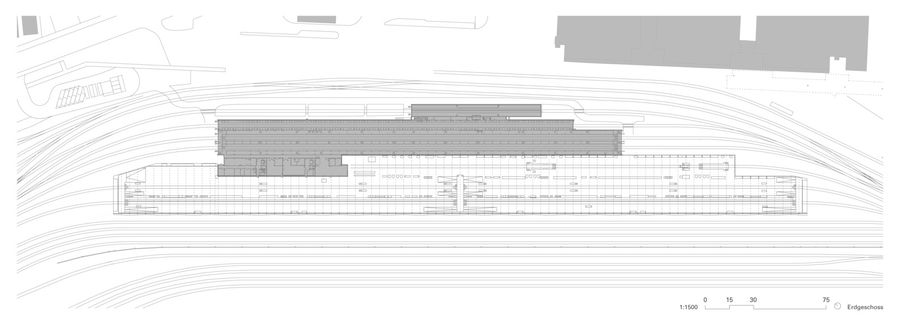
Extension Railway Service Facility
YEAR
2013
LOCATION
Herdern, Switzerland
CATEGORY
Train Station
Text description provided by architect.
The new maintenance facility being built at Zurich-Herdern will allow SBB (Swiss Federal Railways) to handle future trains of up to 400 metres in length with ease.
SBB will be able to clean and repair entire intercity train compositions without disassembling them, since the entire train can enter the facility.
We decided to concentrate on the southern façade and concentrate design effort and money there.
Due to the sheer size of the building and the danger of it looking like a featureless stretched box, we arrived at the idea of a three dimensional modulation of the façade.
The curvature of the fiber cement elements frees the endless façade from its flat monotony and renders a play of light and shadow.
The modulation extends across several elements to form a pattern that fits the enormous size of the building.
The curvature and cantilever of the rounded elements is limited at ground level due to restrictions given by the fire truck lane.
At 4 m above ground, both curvature and cantilever increases to produce an increased threedimensional cushion effect.
Both ends of the service hall with their huge entrance doors are treated as cuts, where the spatial façade is cut flat.
The less northern façade is clad with regular undulating fiber concrete cladding elements.















