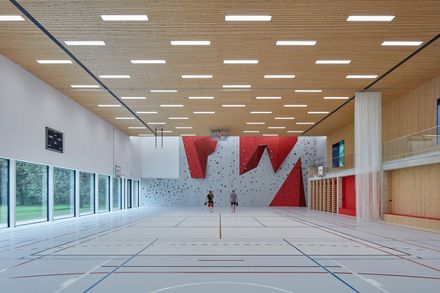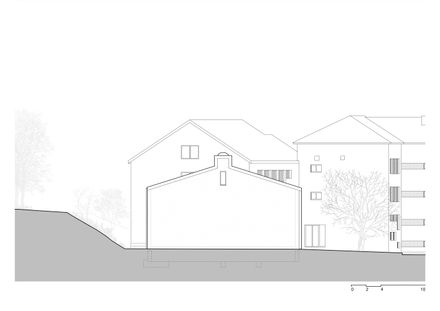Nový Hrozenkov Primary School Sports Hall
DESIGN TEAM
Nina Vlček Ličková, Jan Schleider, Jiří Šnerch
MANUFACTURERS
Sto, Dor-sport, H & B Delta, Hixon, Juráň, Kovotrend, Prefa Aluminiumprodukt, Pavlacký, Tesarem, Ztl Construct, Luna Rossa
YEAR
2021
LOCATION
Nový Hrozenkov, Czech Republic
CATEGORY
Sports Architecture
Text description provided by the architects.
The sports hall is located in the small town of Nový Hrozenkov, nested in the valley of the Bečva River, which flows through the Vallachian landscape in the eastern corner of Czechia. The architects wanted to bring contemporary architecture that would fit into the town while introducing something fresh and original.
There are more stages of the project; besides the sports hall, revitalization concerned the main school building reconstruction, new entrances, technical equipment, changing rooms, sports hall facilities, and a reconstruction of a famous fitness gym located on the ground floor.
In addition, plans include revitalizing the surrounding public areas and schoolyard and outdoor school playing fields.
The sports hall serves two purposes - as a gymnasium of a local primary school and for hire to the public. The main concept of the building was to highlight the potential of the rural landscape and link it through a generous glass wall to the indoor play area.
Another important aspect is an effective connection of the sports hall to the adjacent buildings and the garden. The interior is primarily clad with wood paneling making up the atmosphere and acoustic comfort.
The building character is largely influenced by the indoor climbing wall rising above the ceiling of the playing field and forming a dominant roof light, which mirrors on the other side too.
CLIENT’S BRIEF
An outdated small-town gymnasium served generations of pupils of the local primary school. Janica Šipulová, an architect based in CONSEQUENCE FORMA architectural studio, was amongst them too.
The town council aimed to build a new gymnasium serving both the school and the public. We focused on introducing a functional connection to the adjacent buildings of various characters and retaining as much space as possible for the school’s future playing field and other school activities.
During the already-running design works, the school headmaster requested that a climbing wall of the greatest possible height should be added to the design.
CONTEXT, INSPIRATION, AND KEY CONCEPTS FOR THE DEVELOPMENT OF THE PROJECT
By placing the gymnasium between the railway embankment and the building of the primary school, a ring surrounding the inner yard and the garden sprung up, making the area accessible from all school buildings via their newly formed entrances.
The principal concept of the gymnasium itself is to connect the surrounding landscape with the interior by a glass façade blurring the lines between the indoor and outdoor. The indoor space is limitless as it flows further into the landscape that transforms throughout time.
This double-direction view, from the outside indoors and the other way round, makes way for new interactions, which was the key theme in our concept. The glass façade's orientation invites the sunset atmosphere in for many hours in the evening, making the interior cozy.
Keeping the lights (switched) off intensifies the harmony between the interior and the landscape and makes room for intimate moments crucial for meditation, yoga, and dance. The interior offers spectacular views to those looking from the outside with the lights on.
The eastern façade has three large windows alongside that frame intentional views in and out. The lowest window attracts the public to peek in, while its inner metal sill doubles up as additional pupils' seating.
The other two windows are accessible from the inner grandstand and provide lovely views over the village center or the passing trains. Dominating the whole space is a great climbing wall that extends above the ceiling with a roof light window.
Upon reaching the top of the wall, the climbers are rewarded with a lookout view of the landscape through a narrow gabble window.
Complementing the overall composition is the second roof light. On the outside, the corners of these roof lights playfully extend above the roof, livening up the overall rigid form of the sports hall.
The aim to fit in and stand out at the same time is omnipresent in the design, which attempts for a new, open sports hall typology.
The external façade of the sports hall features wood cladding profiles on one side and plastered surfaces with fine textures on the other side.
The building's architecture supports and inspires the local community and its children.
CONSTRUCTION TECHNIQUES AND THE PRINCIPAL MATERIALS USED IN THE PROJECT
The design is a reaction to contradictory requirements for a high climbing wall and an economical solution for roof construction.
The most effective way was to use nailed roof trusses, which, combined with side roof lights, allow maximum use of the height for the climbing wall construction.
The biggest challenge lay in a solution to the floor-to-ceiling panoramic façade with subtle metal columns.
The frameless glazing used alongside the entire length of the building is impact-resistant and made of three-layered glass combined with a special film.
The other part of the sports hall consists of concrete columns supported by concrete footings. The indoor wood paneling provides acoustic comfort suitable for sports activities.
Everything can be viewed from the grandstand, which is accessible from the corridor connecting the sports hall with the ground floor of the school. There are storage spaces located under the grandstand and in the connecting corridor.
The sports equipment is dominated by retractable basketball hoops and a resilient sports floor. This connecting corridor also houses the changing rooms and the sports hall’s service facilities.
ENERGY-EFFICIENT ELEMENTS, SUSTAINABILITY
The sustainable character of the project lies mainly in the use of a controlled heat recovery system through an air handling unit. Placed within the roof structure between the trusses, the unit ensures a sufficient supply of fresh air.
By directing the venting to the slots between the trusses and the ceiling luminaires, the integrity of the interior remains intact. The entire building is heated by floor convectors hidden along the glazed wall.
It is not only an aesthetic solution, but it also prevents the glass from misting. Additional plate heaters are placed in the grandstand and the connecting corridor.
The indoor acoustics also contribute to a healthy indoor environment. It was essential to use LED luminaires, as their long lifetime and economical character contribute to the sustainability of the building over time.
Different light modes, a large glazed area, and the roof lights come together to allow more subtle work with the lighting in the daytime or only partial lighting of various activities.
Facing the west, the outdoor wooden slats and blinds help to prevent the building from overheating. Finally, the rainwater from the roofs is channeled into storage objects on the school site with an overall size of 165 m2.

















































