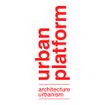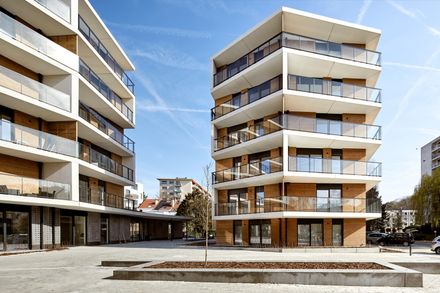
Lutgardis, Reconstruction of a Block with Facilities and Dwellings
Lutgardis, Reconstruction of a Block with Facilities and Dwellings
Urban Platform
ARCHITECTS
Urban Platform
LEAD ARCHITECTS
Alicia Reiber, Cédric Franck, Xavier Lostrie
CLIENTS
X
STRUCTURAL ENGINEER
Bureau Van Ransbeeck
LANDSCAPE
Studio Basta
DESIGN TEAM
Eveline Vyncke, Tina Van Meenen, Camille Vande Putte, Céline Sauvage
EPB
Climatex
TECHNICAL ENGINEER
Istema
SECURITY
Climatex
SECURITY & EPB
Climatex
LOCATION
Belgium
CATEGORY
Master Plan, Mixed Use Architecture
Text description provided by architect.
The project comprises two associated missions: a study for a strategic master plan for the entirety of an existing school site and the architectural missions that consist of:
- the renovation/construction of a kindergarten/primary school (200 pupils) and a secondary school (266 pupils);
- the construction of a new crèche (50 places);
the conversion into a youth club / hall for youth movement (480 m2);
- the construction of a day-care centre and a service centre for the elderly (650 m2); - the construction of 61 dwellings – 6060m² (subsidized apartments and dwellings) & underground car park (70 places).
The master plan seeks to enhance and develop an existing school site. In terms of integration in the area, the master plan aims to offer a comprehensive project in terms of architectural language, treatment of the surroundings, landscaping, and water treatment.
In addition, a study of the flows generated on site made it possible to identify a coherent mobility plan.
The school part of this project consisted in the construction of three new entities. The corner building reflects the new image of the elementary school. It has been treated like a sculpture:
playful, with large windows with coloured silkscreened glass, a lively garden at the corner of the street, and a sloping roof, all the while remaining rational.
In the new building that houses the crèche, each section of the crèche has an outdoor space on the terrace or in the garden.
On the courtyard side, the large open-air terrace protrudes from the volume and folds back towards the existing building. Which houses the secondary school, to mark below the administration entrance and the entrance to the school classrooms.
The façades have been plastered, with a darker architectural concrete plinth whose pattern reproduces the patterns of the school’s metal boards.
The project for the residential buildings provides for the construction of flexible apartments and communal spaces (library) whose architectural and landscaping language harmoniously completes the development linked to the school.
While the plinth of the dwellings is aligned with the roadway, their main volumes are set back in order to preserve the quality of the light and of the opposite dwelling with regard to the existing dwellings.
All the dwellings are dual aspect, except for the ends where they are bi-oriented. The façades of the living and sleeping areas have been treated differently.
Indeed, a set of obliques in architectural concrete sculpts the façades on the side of the living room, Giving shape to individual terraces in the process. On the bedroom side, by contrast, these façades are more sober.
The creation of openings and breaches at the street level offers the neighbourhood passages, rest areas and pleasant views on a green courtyard, a lively square and a sunny garden.




























