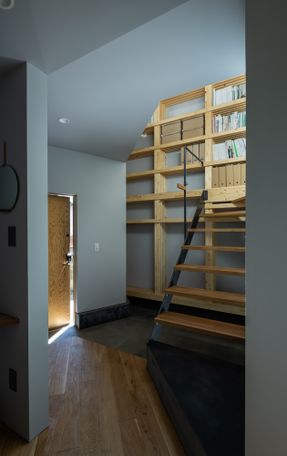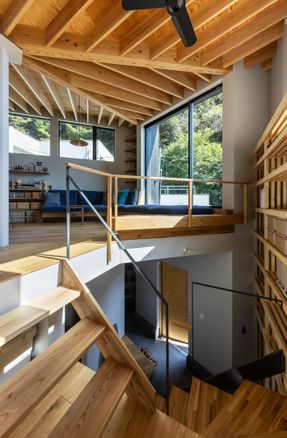Yamanone no ie House
ROOF CLADDING
Ns Sheet Metal
CONSTRUCTIONS
Okamura-home
CARPENTER
Kazunari Takahashi
MANUFACTURERS
Koizumi, Sanwa, Kyoei Lumber, Nippon Steel, Square Furniture, Yamatoya, Daiwajuko
SITE AREA
162.41㎡
SECOND FLOOR AREA
46.39㎡
FIRST FLOOR AREA
59.64㎡
TOTAL FLOOR AREA
106.03㎡
BUILDING AREA
64.79㎡
AREA
106 m²
YEAR
2021
LOCATION
Kamakura, Japan
CATEGORY
Houses
Text description provided by architect.
The house is located at the bottom of a mountain. The site has a narrow frontage and a wide back(trapezoid shape).
To design a house on such a unique site, we carefully surveyed the nature and surroundings. We then, chose a shape as if it was carved from the terrain.
The house is designed to snuggle up to the surrounding mountains, providing air, light, and water passages. When you enter the house, a large space overlooking the stairs, atrium, and study opens up.
The house is connected as one space, each place is dotted with a number of spaces. Additionally, there is no corridor.
The ground floor opens towards the courtyard which gains plenty of natural light and maintains privacy at the same time.
On the other hand, the 1st floor has various common spaces and windows which visitors can enjoy a unique view of the mountains from them.
Outdoor pilotis, courtyards, and balconies are equally treated as a room. The inner pitched roof incorporates rain presence into the space.
By interweaving the outdoors and the indoors without distinction, the boundary becomes ambiguous, so that you can feel a rich space with many places.
Live with Yato, open to the mountains, and listen to the sounds of the mountains. That is to live in harmony with nature.
No matter how strong an artificial object is, it cannot withstand the forces of nature. This is a house that harmonizes nature and coexists with it. *Yato: a beautiful valley.



























