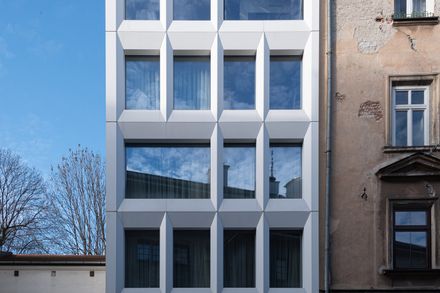Boutique Warszauer Hotel
ARCHITECTS
Indo Architekci
LEAD ARCHITECTS
Marcin Mikos, Jacek Michalik
MANUFACTURERS
Kone, Ponzio, Corian - Dupont
STRUCTURE ENGINEERS
KRK - Robert Krasny
ARCHITECTURAL ASSISTANT
Katarzyna Tomżyńska, Kinga Wojtanowska
HVAC
PEWA
LOCATION
Kraków, Poland
CATEGORY
Hotels, Detail, Decoration & Ornament
Text description provided by architect.
The boutique Warszauer Hotel has been opened at 10 Warszauera Street in Krakow's Kazimierz, the former Jewish district and one of Krakow’s most attractive tourist districts.
The hotel building is located on a narrow frontage plot between an old 4-story tenement house and the 17th-century Kupa Synagogue, but complementing the existing downtown development.
The location of the facility in such a prestigious place required architects to pay special attention to the context of the building.
In the immediate vicinity, there are, among others, the Old Jewish Cemetery, also known as the Remuh Cemetery, Plac Nowy serving as the center of Kazimierz or Szeroka Street with the Old Synagogue, which is one of the most important monuments of Jewish religious architecture in Europe.
The five-story building blends seamlessly into the existing developments; its height is aligned with the neighboring tenement house, thus complementing the perspective of the street.
A very narrow plot of land with an area of only 141 m2, located between a tenement house and the Synagogue, largely determined the shape of the building's projection.
Investors asked the architects to design extensive facilities for a luxury boutique hotel on an area of just 600 m2. It was to stand out from other hospitality facilities in the area through its remarkable architecture, functionality, and interior comfort.
The body of the building consists of two parts. The front one with a gable roof and the lower rear construction with a flat roof.
The shape of the rear part was defined by the requirements for natural light in the neighboring buildings and the need to comply with fire regulations. Despite the difference in height and the terrace form of the rear, the whole design is consistent, and inside all divisions are imperceptible.
The main facade and entrance of the building are via the side of Warszauera Street, and it gently stands apart from the neighboring tenement houses.
It has a minimalist and pure form that does not disturb the historical character of the surrounding buildings. From the main facade, it leads to a hall with a reception area, social facilities, and technical rooms.
On the ground floor, there is also a communal dining room for hotel clients and adjacent rooms next to it.
The hotel rooms all have private bathrooms, are located on floors +1 to +4, and are accessible directly via a staircase. The top floor consists of two-level apartments and a public viewing terrace.
The play of shadows on contemporary white glyphs combined with the reflections in large-format windows creates a constantly changing appearance of the hotel exterior throughout the days and seasons.
The bright front elevation stands out clearly from the contrasting dark ground floor. The hidden entrance door flows seamlessly into the corner of the high window panes.
The style of shaping the front elevation imitates the divisions and rhythms used in historic buildings, but in a contemporary manner.
The front elevation is covered with a homogeneous, three-dimensional structure made of Corian, cut with large windows allowing natural light to the interior and directly connecting with the surrounding streets and buildings.
Full creative freedom in shaping the front façade was possible thanks to the use of DuPont ™ Corian® material, which is an advanced acrylic mineral material with uniform color throughout the cross-section. It is also a non-porous, smooth, and UV-resistant material.
The material used is an innovative solution in Poland for the external finishing of buildings. The architectural method of shaping the facade of the building is a contemporary complement to the historical buildings, which may become a new way of designing these types of buildings.

























