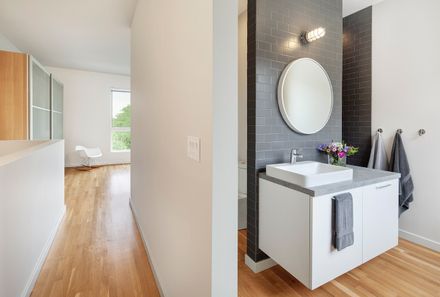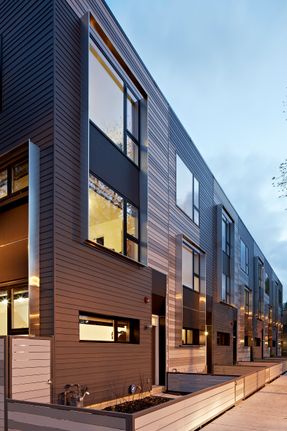GENERAL CONTRACTOR
John James Construction
STRUCTURAL ENGINEERS
Sp Engineers
PHOTOGRAPHS
Ranquist Development Group
AREA
13000 ft²
YEAR
2013
LOCATION
Chicago, United States
CATEGORY
Housing
Text description provided by architect.
This 8-unit townhouse development occupies a well located site in the emerging Logan Square neighborhood northwest of downtown Chicago, just two blocks from a major train station.
The open floor plans and flexibility of the interiors reflect a sense of simplicity and respond to the needs of contemporary living.
The exterior strategy uses fiber cement lap siding and large metal window projections in a composition that retains a sense of a coherent urban block while marking each home as unique.
SITE
An 80’ X 166’ inner-city lot in the dense residential neighborhood of Logan Square. The property is bordered by the street on the North and East, a multi-family building on the South, and an alley on the West.
ORGANIZATION
Flexhouse is a new type of home that is tuned to the “new normal” of the twenty-first century. The modest, energy efficient, open-plan designs allow for seamlessness between work, live and play.
INTERIORS
The three-story homes feature an open loft like first floor with central kitchen and large transparent opening to a generous backyard.
The second level provides two bedrooms and a full bath, with a third floor master suite featuring an open bath. A key feature of the homes are an exposed concrete first floor with radiant heat which give the spaces terrific wintertime comfort and a raw visual effect.
EXTERIORS
The exteriors were conceived to be individual, but connected as an urban block rather than just a series of individual homes.
Two-story, custom fabricated stainless steel window wrappers jog vertically from house to house to create a visual rhythm across the façade.
The overall cladding is fiber cement plank of varying width which gives the overall surface a contemporary, yet familiar texture. An eccentric painting scheme adds a layer of uniqueness to the project.














